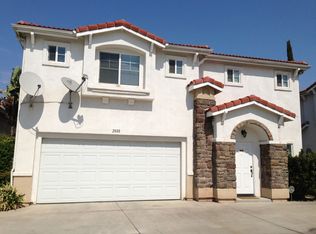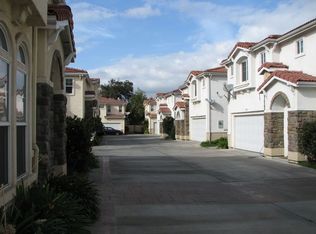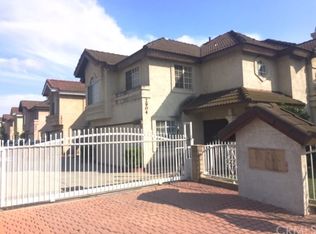Sold for $750,000
Listing Provided by:
Elizabeth Yi DRE #01780875 310-221-1474,
Realty One Group West
Bought with: KW Executive
$750,000
2914 Maxson Rd, El Monte, CA 91732
4beds
1,851sqft
Single Family Residence
Built in 1989
4,066 Square Feet Lot
$759,700 Zestimate®
$405/sqft
$3,752 Estimated rent
Home value
$759,700
$699,000 - $828,000
$3,752/mo
Zestimate® history
Loading...
Owner options
Explore your selling options
What's special
Rarely on the market, DETACHED single family home in a gated community is not to be missed. Walk through the double doors into an open floor plan with granite counter top kitchen, dining area and cozy living room with a fireplace. There is a convenient half bathroom downstairs while all 4 spacious bedrooms are upstairs with 2 full bathrooms. Enjoy the privacy of your peaceful backyard with abundant fruit trees. The home is an end unit with privacy and security in mind. Close to 605, 60 and 10 freeways.
Zillow last checked: 8 hours ago
Listing updated: July 23, 2024 at 11:03am
Listing Provided by:
Elizabeth Yi DRE #01780875 310-221-1474,
Realty One Group West
Bought with:
Alan Tran, DRE #01042743
KW Executive
Source: CRMLS,MLS#: OC24071720 Originating MLS: California Regional MLS
Originating MLS: California Regional MLS
Facts & features
Interior
Bedrooms & bathrooms
- Bedrooms: 4
- Bathrooms: 3
- Full bathrooms: 2
- 1/2 bathrooms: 1
- Main level bathrooms: 1
Bedroom
- Features: All Bedrooms Down
Bathroom
- Features: Bidet, Bathtub, Dual Sinks, Separate Shower, Tub Shower
Kitchen
- Features: Kitchen Island
Heating
- Central, Fireplace(s)
Cooling
- Central Air
Appliances
- Included: 6 Burner Stove, Microwave, Refrigerator, Water Heater
- Laundry: Electric Dryer Hookup, Gas Dryer Hookup, In Garage
Features
- Chair Rail, Ceiling Fan(s), Eat-in Kitchen, All Bedrooms Down
- Flooring: Laminate
- Doors: French Doors, Panel Doors, Sliding Doors
- Windows: Blinds
- Has fireplace: Yes
- Fireplace features: Living Room
- Common walls with other units/homes: No Common Walls
Interior area
- Total interior livable area: 1,851 sqft
Property
Parking
- Total spaces: 4
- Parking features: Assigned, Direct Access, Door-Single, Garage Faces Front, Garage, Garage Door Opener, Side By Side
- Attached garage spaces: 2
- Uncovered spaces: 2
Accessibility
- Accessibility features: Accessible Doors
Features
- Levels: One
- Stories: 1
- Entry location: 1
- Patio & porch: Concrete
- Pool features: None
- Spa features: None
- Fencing: Wood
- Has view: Yes
- View description: None
Lot
- Size: 4,066 sqft
- Features: Back Yard, Sprinkler System
Details
- Parcel number: 8106010026
- Zoning: EMR3YY
- Special conditions: Standard
Construction
Type & style
- Home type: SingleFamily
- Architectural style: Traditional
- Property subtype: Single Family Residence
Materials
- Foundation: Slab
- Roof: Spanish Tile
Condition
- Repairs Cosmetic
- New construction: No
- Year built: 1989
Utilities & green energy
- Electric: Electricity - On Property
- Sewer: Public Sewer
- Water: Public
- Utilities for property: Cable Connected, Electricity Connected, Natural Gas Connected, Sewer Connected, Water Connected
Community & neighborhood
Security
- Security features: Carbon Monoxide Detector(s), Security Gate, Gated Community, Smoke Detector(s)
Community
- Community features: Storm Drain(s), Gated
Location
- Region: El Monte
HOA & financial
HOA
- Has HOA: Yes
- HOA fee: $140 monthly
- Amenities included: Controlled Access, Maintenance Front Yard, Trash
- Association name: Maxdon Manor Townhome
- Association phone: 626-202-3898
Other
Other facts
- Listing terms: Cash,Cash to New Loan,Conventional,Fannie Mae
Price history
| Date | Event | Price |
|---|---|---|
| 7/23/2024 | Sold | $750,000+3.4%$405/sqft |
Source: | ||
| 5/6/2024 | Pending sale | $725,000$392/sqft |
Source: | ||
| 5/5/2024 | Listed for sale | $725,000+95.9%$392/sqft |
Source: | ||
| 7/30/2004 | Sold | $370,000$200/sqft |
Source: Public Record Report a problem | ||
Public tax history
| Year | Property taxes | Tax assessment |
|---|---|---|
| 2025 | $10,770 +56.5% | $750,000 +53.6% |
| 2024 | $6,880 +1.7% | $488,154 +2% |
| 2023 | $6,768 +4% | $478,583 +2% |
Find assessor info on the county website
Neighborhood: Mountain View
Nearby schools
GreatSchools rating
- 3/10Willard F. Payne Elementary SchoolGrades: K-6Distance: 0.4 mi
- 5/10Mountain View High SchoolGrades: 9-12Distance: 0.4 mi
Schools provided by the listing agent
- Elementary: Montevista
- Middle: Monte Vista
Source: CRMLS. This data may not be complete. We recommend contacting the local school district to confirm school assignments for this home.
Get a cash offer in 3 minutes
Find out how much your home could sell for in as little as 3 minutes with a no-obligation cash offer.
Estimated market value$759,700
Get a cash offer in 3 minutes
Find out how much your home could sell for in as little as 3 minutes with a no-obligation cash offer.
Estimated market value
$759,700


