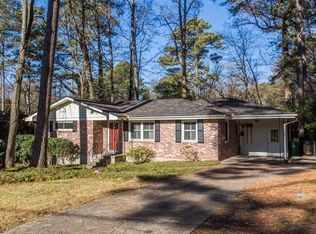Closed
$489,000
2914 Mount Olive Dr, Decatur, GA 30033
3beds
1,571sqft
Single Family Residence, Residential
Built in 1958
0.26 Acres Lot
$480,600 Zestimate®
$311/sqft
$2,411 Estimated rent
Home value
$480,600
Estimated sales range
Not available
$2,411/mo
Zestimate® history
Loading...
Owner options
Explore your selling options
What's special
Charming ranch in the heart of the city! Light-filled and beautifully updated, this one-level ranch blends effortless living with warm, inviting style. Cozy up inside or step outside to your private backyard—perfect for firepit nights, weekend BBQs, or morning coffee. Stroll to Lulah Hills for dinner and drinks, enjoy the members-only Pangborn Swim & Tennis Club, or explore miles of tree-lined sidewalks just outside your door. Short drives take you to 285, 78, downtown Decatur, Toco Hills, Stone Mountain Park, and the new Children’s Healthcare of Atlanta hospital. Bonus perks: spacious bonus room, workshop, ample storage in unfinished basement, fully fenced yard, mature fruit-bearing plants (figs, blueberries!), and a new custom wood shed. Professionally landscaped front yard with lush, green lawn completes the picture. A perfect mix of city convenience, timeless charm, and thoughtful updates—this one is a must-see!
Zillow last checked: 8 hours ago
Listing updated: October 17, 2025 at 10:57pm
Listing Provided by:
Emily Londrillo,
Keller Knapp 678-756-1835
Bought with:
HEATHER REPINE, 366458
Better Homes and Gardens Real Estate Metro Brokers
Source: FMLS GA,MLS#: 7636459
Facts & features
Interior
Bedrooms & bathrooms
- Bedrooms: 3
- Bathrooms: 2
- Full bathrooms: 2
- Main level bathrooms: 2
- Main level bedrooms: 3
Primary bedroom
- Features: Master on Main, Other
- Level: Master on Main, Other
Bedroom
- Features: Master on Main, Other
Primary bathroom
- Features: Shower Only
Dining room
- Features: Separate Dining Room
Kitchen
- Features: Cabinets White, Pantry, Stone Counters
Heating
- Forced Air, Central
Cooling
- Central Air, Electric
Appliances
- Included: Disposal, Gas Range, Range Hood, Refrigerator
- Laundry: Main Level, Other
Features
- Walk-In Closet(s)
- Flooring: Hardwood
- Windows: None
- Basement: Exterior Entry,Partial,Unfinished
- Attic: Pull Down Stairs
- Has fireplace: No
- Fireplace features: None
- Common walls with other units/homes: No Common Walls
Interior area
- Total structure area: 1,571
- Total interior livable area: 1,571 sqft
- Finished area above ground: 1,571
- Finished area below ground: 0
Property
Parking
- Total spaces: 4
- Parking features: Driveway
- Has uncovered spaces: Yes
Accessibility
- Accessibility features: None
Features
- Levels: One
- Stories: 1
- Patio & porch: Covered
- Exterior features: Private Yard, Rain Gutters, Rear Stairs, Storage
- Pool features: None
- Spa features: None
- Fencing: Back Yard
- Has view: Yes
- View description: Neighborhood, Trees/Woods
- Waterfront features: None
- Body of water: None
Lot
- Size: 0.26 Acres
- Dimensions: 49x153
- Features: Back Yard, Cleared, Front Yard, Landscaped, Level, Private
Details
- Additional structures: Shed(s), Workshop
- Parcel number: 18 115 06 015
- Other equipment: Dehumidifier
- Horse amenities: None
Construction
Type & style
- Home type: SingleFamily
- Architectural style: Ranch
- Property subtype: Single Family Residence, Residential
Materials
- Brick 4 Sides, HardiPlank Type, Other
- Roof: Composition
Condition
- Resale
- New construction: No
- Year built: 1958
Details
- Warranty included: Yes
Utilities & green energy
- Electric: 220 Volts
- Sewer: Public Sewer
- Water: Public
- Utilities for property: Cable Available, Electricity Available, Sewer Available, Water Available, Other
Green energy
- Energy efficient items: None
- Energy generation: None
Community & neighborhood
Security
- Security features: Smoke Detector(s)
Community
- Community features: Near Schools, Near Trails/Greenway, Near Shopping, Other, Restaurant
Location
- Region: Decatur
- Subdivision: North Druid Woods
Other
Other facts
- Listing terms: Conventional,Cash,FHA
- Road surface type: Paved
Price history
| Date | Event | Price |
|---|---|---|
| 10/16/2025 | Sold | $489,000$311/sqft |
Source: | ||
| 10/2/2025 | Pending sale | $489,000$311/sqft |
Source: | ||
| 9/12/2025 | Price change | $489,000-4.1%$311/sqft |
Source: | ||
| 8/21/2025 | Listed for sale | $510,000+77.1%$325/sqft |
Source: | ||
| 5/21/2018 | Sold | $288,000-0.7%$183/sqft |
Source: | ||
Public tax history
| Year | Property taxes | Tax assessment |
|---|---|---|
| 2025 | $4,871 -1.9% | $169,520 +1.5% |
| 2024 | $4,965 +25.9% | $167,040 +11.8% |
| 2023 | $3,943 +4.3% | $149,440 +27.7% |
Find assessor info on the county website
Neighborhood: North Decatur
Nearby schools
GreatSchools rating
- 6/10Laurel Ridge Elementary SchoolGrades: PK-5Distance: 0.3 mi
- 5/10Druid Hills Middle SchoolGrades: 6-8Distance: 0.4 mi
- 6/10Druid Hills High SchoolGrades: 9-12Distance: 2.8 mi
Schools provided by the listing agent
- Elementary: Laurel Ridge
- Middle: Druid Hills
- High: Druid Hills
Source: FMLS GA. This data may not be complete. We recommend contacting the local school district to confirm school assignments for this home.
Get a cash offer in 3 minutes
Find out how much your home could sell for in as little as 3 minutes with a no-obligation cash offer.
Estimated market value$480,600
Get a cash offer in 3 minutes
Find out how much your home could sell for in as little as 3 minutes with a no-obligation cash offer.
Estimated market value
$480,600

