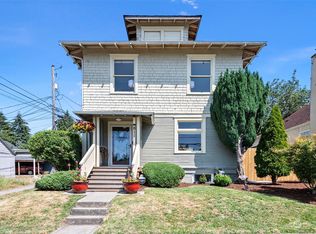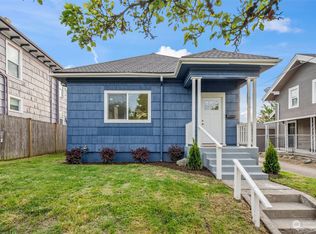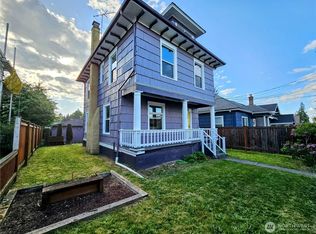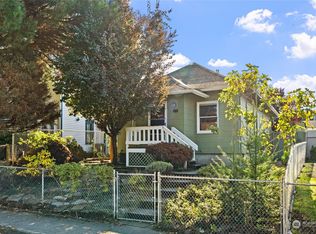Sold
Listed by:
Terri Hisdahl,
Cobblestone Realty NW LLC
Bought with: Redfin
$506,000
2914 S 8th Street, Tacoma, WA 98405
3beds
1,560sqft
Single Family Residence
Built in 2003
3,001.28 Square Feet Lot
$500,700 Zestimate®
$324/sqft
$3,008 Estimated rent
Home value
$500,700
$466,000 - $536,000
$3,008/mo
Zestimate® history
Loading...
Owner options
Explore your selling options
What's special
Start your next chapter in a quiet community neighborhood but still just steps from city life—walk to dining, shopping, entertainment, and transit! Boasting 3 spacious bedrooms with bright windows, including a peaceful primary suite with private bath and large walk-in closet, an open living to dining keeps the layout modern and fresh, and laundry room with storage keeps everything organized. Enjoy long hot showers with tankless gas hot water heater; cool all summer with central A/C; Cozy in winter with gas furnace. An attached garage offers deep storage, and the easy-care yard gives you elbow room without extra work. This home blends convenience, comfort, and a touch of style—making it the perfect place to begin your homeownership journey!
Zillow last checked: 8 hours ago
Listing updated: June 22, 2025 at 04:02am
Listed by:
Terri Hisdahl,
Cobblestone Realty NW LLC
Bought with:
Remi Evergreen, 27309
Redfin
Source: NWMLS,MLS#: 2362962
Facts & features
Interior
Bedrooms & bathrooms
- Bedrooms: 3
- Bathrooms: 3
- Full bathrooms: 1
- 3/4 bathrooms: 1
- 1/2 bathrooms: 1
- Main level bathrooms: 1
Other
- Level: Main
Dining room
- Level: Main
Entry hall
- Level: Main
Kitchen with eating space
- Level: Main
Living room
- Level: Main
Heating
- 90%+ High Efficiency, Electric, Natural Gas
Cooling
- Central Air, Heat Pump
Appliances
- Included: Dishwasher(s), Disposal, Dryer(s), Microwave(s), Refrigerator(s), Stove(s)/Range(s), Washer(s), Garbage Disposal, Water Heater: Tankless, Water Heater Location: Garage
Features
- Bath Off Primary, Dining Room, High Tech Cabling
- Flooring: Laminate, Vinyl, Carpet
- Windows: Double Pane/Storm Window
- Basement: None
- Has fireplace: No
Interior area
- Total structure area: 1,560
- Total interior livable area: 1,560 sqft
Property
Parking
- Total spaces: 1
- Parking features: Attached Garage
- Attached garage spaces: 1
Features
- Levels: Two
- Stories: 2
- Entry location: Main
- Patio & porch: Bath Off Primary, Double Pane/Storm Window, Dining Room, High Tech Cabling, Water Heater
Lot
- Size: 3,001 sqft
- Dimensions: 25 x 120
- Features: Paved, Sidewalk, Cable TV, Gas Available, High Speed Internet
- Topography: Level
Details
- Parcel number: 3245004640
- Zoning: Res
- Zoning description: Jurisdiction: City
- Special conditions: Standard
Construction
Type & style
- Home type: SingleFamily
- Property subtype: Single Family Residence
Materials
- Cement Planked, Wood Products, Cement Plank
- Foundation: Poured Concrete
- Roof: Composition
Condition
- Average
- Year built: 2003
Utilities & green energy
- Electric: Company: City of Tacoma
- Sewer: Sewer Connected, Company: City of Tacoma
- Water: Public, Company: City of Tacom
Community & neighborhood
Location
- Region: Tacoma
- Subdivision: Tacoma
Other
Other facts
- Listing terms: Conventional,FHA,VA Loan
- Cumulative days on market: 9 days
Price history
| Date | Event | Price |
|---|---|---|
| 5/22/2025 | Sold | $506,000-0.8%$324/sqft |
Source: | ||
| 4/30/2025 | Pending sale | $510,000$327/sqft |
Source: | ||
| 4/30/2025 | Contingent | $510,000$327/sqft |
Source: | ||
| 4/21/2025 | Listed for sale | $510,000+126.7%$327/sqft |
Source: | ||
| 12/13/2014 | Listing removed | $225,000$144/sqft |
Source: Better Properties UP/Fircrest #707228 Report a problem | ||
Public tax history
| Year | Property taxes | Tax assessment |
|---|---|---|
| 2024 | $5,145 +4.2% | $472,600 +6.6% |
| 2023 | $4,937 +2.4% | $443,400 -4.5% |
| 2022 | $4,823 +5.8% | $464,400 +16.8% |
Find assessor info on the county website
Neighborhood: Central
Nearby schools
GreatSchools rating
- 3/10Franklin Elementary SchoolGrades: PK-5Distance: 0.4 mi
- 3/10Hilltop Heritage Middle SchoolGrades: 6-8Distance: 0.5 mi
- 2/10Foss High SchoolGrades: 9-12Distance: 1.4 mi
Get a cash offer in 3 minutes
Find out how much your home could sell for in as little as 3 minutes with a no-obligation cash offer.
Estimated market value$500,700
Get a cash offer in 3 minutes
Find out how much your home could sell for in as little as 3 minutes with a no-obligation cash offer.
Estimated market value
$500,700



