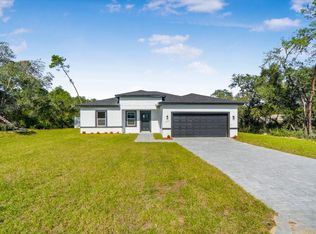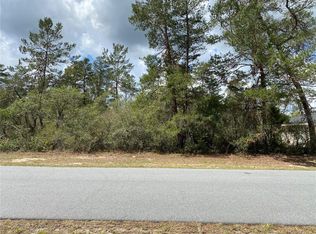Sold for $309,500
$309,500
2914 SW 162nd Street Rd, Ocala, FL 34473
4beds
1,865sqft
Single Family Residence
Built in 2025
10,454 Square Feet Lot
$299,400 Zestimate®
$166/sqft
$2,272 Estimated rent
Home value
$299,400
$266,000 - $335,000
$2,272/mo
Zestimate® history
Loading...
Owner options
Explore your selling options
What's special
Brand New Construction!! Welcome to your dream home! This exquisite 4-bedroom, 3-bathroom residence seamlessly combines contemporary design with exceptional comfort and functionality. The expansive open-concept floor plan is bathed in natural light, offering a perfect balance of relaxation and space for entertaining guests. The heart of the home is the chef-inspired kitchen, featuring sleek quartz countertops, custom cabinetry, and premium stainless-steel appliances—perfect for both everyday meals and special gatherings. The serene primary suite offers a luxurious en-suite bathroom and a spacious walk-in closet, creating a private retreat. Three additional bedrooms and two beautifully appointed bathrooms provide ample space for family, guests, or a home office. Situated on a generous lot in one of Ocala's most desirable neighborhoods, this home offers the peacefulness of suburban living while being conveniently close to top-rated schools, shopping, dining, and recreational amenities. With its thoughtfully designed layout and high-end finishes throughout, this home is truly move-in ready and built to impress. Don’t miss the opportunity to make this exceptional new construction your own. Schedule your private tour today!
Zillow last checked: 8 hours ago
Listing updated: April 25, 2025 at 11:50am
Listing Provided by:
Fernanda Negromonte 407-592-1744,
NOVA REAL ESTATE SERVICES INC 407-592-1744,
Abigail Thrailkill,
NOVA REAL ESTATE SERVICES INC
Bought with:
Luis Talavera, 3496686
CENTURY 21 CARIOTI
Source: Stellar MLS,MLS#: O6289273 Originating MLS: Orlando Regional
Originating MLS: Orlando Regional

Facts & features
Interior
Bedrooms & bathrooms
- Bedrooms: 4
- Bathrooms: 3
- Full bathrooms: 3
Primary bedroom
- Features: Walk-In Closet(s)
- Level: First
- Area: 225 Square Feet
- Dimensions: 15x15
Bedroom 3
- Features: Walk-In Closet(s)
- Level: First
- Area: 168 Square Feet
- Dimensions: 14x12
Bedroom 4
- Features: Walk-In Closet(s)
- Level: First
Bathroom 1
- Level: First
Bathroom 2
- Features: Walk-In Closet(s)
- Level: First
- Area: 168 Square Feet
- Dimensions: 14x12
Bathroom 2
- Level: First
Bathroom 3
- Level: First
Dining room
- Level: First
- Area: 168 Square Feet
- Dimensions: 14x12
Great room
- Level: First
- Area: 270 Square Feet
- Dimensions: 18x15
Kitchen
- Level: First
- Area: 187 Square Feet
- Dimensions: 17x11
Laundry
- Level: First
Heating
- Central
Cooling
- Central Air
Appliances
- Included: Microwave, Range, Refrigerator
- Laundry: Other
Features
- Open Floorplan, Thermostat, Vaulted Ceiling(s), Walk-In Closet(s)
- Flooring: Tile, Vinyl
- Doors: Sliding Doors
- Has fireplace: No
Interior area
- Total structure area: 2,392
- Total interior livable area: 1,865 sqft
Property
Parking
- Total spaces: 2
- Parking features: Garage - Attached
- Attached garage spaces: 2
Features
- Levels: One
- Stories: 1
- Exterior features: Irrigation System, Lighting
Lot
- Size: 10,454 sqft
Details
- Parcel number: 8004046733
- Zoning: R1
- Special conditions: None
Construction
Type & style
- Home type: SingleFamily
- Property subtype: Single Family Residence
Materials
- Block
- Foundation: Block
- Roof: Shingle
Condition
- Completed
- New construction: Yes
- Year built: 2025
Utilities & green energy
- Sewer: Septic Tank
- Water: Public
- Utilities for property: Cable Available, Electricity Available, Public
Community & neighborhood
Location
- Region: Ocala
- Subdivision: MARION OAKS UN 04
HOA & financial
HOA
- Has HOA: No
Other fees
- Pet fee: $0 monthly
Other financial information
- Total actual rent: 0
Other
Other facts
- Listing terms: Cash,Conventional
- Ownership: Fee Simple
- Road surface type: Asphalt
Price history
| Date | Event | Price |
|---|---|---|
| 4/25/2025 | Sold | $309,500+0.2%$166/sqft |
Source: | ||
| 3/28/2025 | Pending sale | $309,000$166/sqft |
Source: | ||
| 3/12/2025 | Listed for sale | $309,000+2188.9%$166/sqft |
Source: | ||
| 12/14/2004 | Sold | $13,500$7/sqft |
Source: Public Record Report a problem | ||
Public tax history
| Year | Property taxes | Tax assessment |
|---|---|---|
| 2024 | $338 +9.9% | $5,302 +10% |
| 2023 | $307 +25.4% | $4,820 +10% |
| 2022 | $245 +35% | $4,382 +10% |
Find assessor info on the county website
Neighborhood: 34473
Nearby schools
GreatSchools rating
- 3/10Horizon Academy At Marion OaksGrades: 5-8Distance: 1.9 mi
- 2/10Dunnellon High SchoolGrades: 9-12Distance: 16 mi
- 2/10Sunrise Elementary SchoolGrades: PK-4Distance: 2.2 mi
Get a cash offer in 3 minutes
Find out how much your home could sell for in as little as 3 minutes with a no-obligation cash offer.
Estimated market value$299,400
Get a cash offer in 3 minutes
Find out how much your home could sell for in as little as 3 minutes with a no-obligation cash offer.
Estimated market value
$299,400

