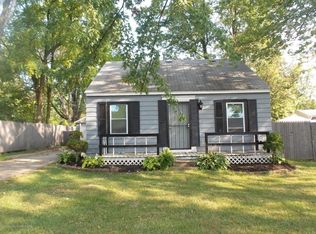Sold for $150,000
$150,000
2914 W Holmes Rd, Lansing, MI 48911
3beds
828sqft
Single Family Residence
Built in 1941
0.25 Acres Lot
$158,800 Zestimate®
$181/sqft
$1,297 Estimated rent
Home value
$158,800
Estimated sales range
Not available
$1,297/mo
Zestimate® history
Loading...
Owner options
Explore your selling options
What's special
Welcome home to this cute-as-a-button bungalow with a large 2.5 car detached garage! If you are looking for turn-key living, you've found it! Located just 5 miles from MSU campus, 4 miles from downtown Lansing, and close to many of the parks/walking/biking paths Lansing has to offer. As you enter the front door you are met with beautiful vinyl plank flooring and natural light. The living room pools into the renovated kitchen with newer stainless steel appliances and access to a covered back deck. The main floor also features a modern full bathroom and bedroom. Upstairs you will find two additional bedrooms (one non-conforming with no closet) with newer carpeting. The basement floors have been epoxied and are ready for you to utilize this space for storage or additional living space! The b ackyard is fully fenced in with fencing that was installed in 2021. Fresh paint, windows, central air conditioning, furnace, appliances, electrical panel, fencing, flooring, etc - you name it! It's all been replaced within the last 10 years or so. The backyard is oversized for the city and features tons of space to play. Priced affordably at only $135,000!
Zillow last checked: 8 hours ago
Listing updated: July 31, 2025 at 12:05pm
Listed by:
Katie Lieder-Rice 517-525-3809,
KW Realty Living
Bought with:
Gabe Lopez, 6501290002
Trubrook, LLC
Source: Greater Lansing AOR,MLS#: 288946
Facts & features
Interior
Bedrooms & bathrooms
- Bedrooms: 3
- Bathrooms: 1
- Full bathrooms: 1
Primary bedroom
- Description: BATVAI
- Level: First
- Area: 121 Square Feet
- Dimensions: 11 x 11
Bedroom 3
- Description: BATVAI
- Level: Second
- Area: 144 Square Feet
- Dimensions: 12 x 12
Bedroom 3
- Description: BATVAI
- Level: Second
- Area: 80 Square Feet
- Dimensions: 8 x 10
Dining room
- Description: BATVAI - part of kitchen
- Level: First
- Area: 0 Square Feet
- Dimensions: 0 x 0
Kitchen
- Description: BATVAI
- Level: First
- Area: 160 Square Feet
- Dimensions: 10 x 16
Living room
- Description: BATVAI
- Level: First
- Area: 196 Square Feet
- Dimensions: 14 x 14
Heating
- Forced Air, Natural Gas
Cooling
- Central Air
Appliances
- Included: Microwave, Stainless Steel Appliance(s), Washer, Refrigerator, Range, Oven, Dryer
- Laundry: In Basement
Features
- Breakfast Bar, Eat-in Kitchen, Entrance Foyer, High Ceilings, Open Floorplan, Primary Downstairs, Recessed Lighting
- Flooring: Carpet, Vinyl
- Windows: Double Pane Windows
- Basement: Full
- Has fireplace: No
Interior area
- Total structure area: 1,492
- Total interior livable area: 828 sqft
- Finished area above ground: 828
- Finished area below ground: 0
Property
Parking
- Parking features: Detached, Driveway, Garage
- Has uncovered spaces: Yes
Features
- Levels: One and One Half
- Stories: 1
- Patio & porch: Covered, Deck, Porch
- Exterior features: Private Yard, Rain Gutters
- Fencing: Back Yard,Chain Link,Full
- Has view: Yes
- View description: City, Neighborhood
Lot
- Size: 0.25 Acres
- Dimensions: 64 x 172
- Features: Back Yard, City Lot
Details
- Foundation area: 672
- Parcel number: 33010130455091
- Zoning description: Zoning
Construction
Type & style
- Home type: SingleFamily
- Architectural style: Bungalow
- Property subtype: Single Family Residence
Materials
- Vinyl Siding
- Foundation: Block
- Roof: Shingle
Condition
- Year built: 1941
Utilities & green energy
- Sewer: Public Sewer
- Water: Public
- Utilities for property: Water Connected, Sewer Connected, Natural Gas Connected, Electricity Connected, Cable Connected
Community & neighborhood
Security
- Security features: Security System
Location
- Region: Lansing
- Subdivision: Pleasant Grove
Other
Other facts
- Listing terms: VA Loan,Cash,Conventional,FHA,MSHDA
- Road surface type: Paved
Price history
| Date | Event | Price |
|---|---|---|
| 7/30/2025 | Sold | $150,000+11.1%$181/sqft |
Source: | ||
| 6/15/2025 | Pending sale | $135,000$163/sqft |
Source: | ||
| 6/13/2025 | Listed for sale | $135,000+20.5%$163/sqft |
Source: | ||
| 4/15/2021 | Sold | $112,000+12.1%$135/sqft |
Source: | ||
| 4/15/2021 | Listed for sale | $99,900$121/sqft |
Source: | ||
Public tax history
| Year | Property taxes | Tax assessment |
|---|---|---|
| 2024 | $3,158 | $55,500 +10.1% |
| 2023 | -- | $50,400 +7.2% |
| 2022 | -- | $47,000 +46% |
Find assessor info on the county website
Neighborhood: 48911
Nearby schools
GreatSchools rating
- 2/10Forrest G. Averill SchoolGrades: PK-3Distance: 0.5 mi
- 3/10Mt. Hope SchoolGrades: 4-7Distance: 0.9 mi
- 4/10J.W. Sexton High SchoolGrades: 7-12Distance: 2.5 mi
Schools provided by the listing agent
- High: Lansing
Source: Greater Lansing AOR. This data may not be complete. We recommend contacting the local school district to confirm school assignments for this home.
Get pre-qualified for a loan
At Zillow Home Loans, we can pre-qualify you in as little as 5 minutes with no impact to your credit score.An equal housing lender. NMLS #10287.
Sell for more on Zillow
Get a Zillow Showcase℠ listing at no additional cost and you could sell for .
$158,800
2% more+$3,176
With Zillow Showcase(estimated)$161,976
