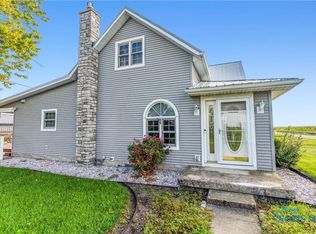Sold for $750,000
$750,000
2914 Wingston Rd, North Baltimore, OH 45872
4beds
3,506sqft
Single Family Residence
Built in 2021
6.23 Acres Lot
$664,600 Zestimate®
$214/sqft
$3,820 Estimated rent
Home value
$664,600
$598,000 - $731,000
$3,820/mo
Zestimate® history
Loading...
Owner options
Explore your selling options
What's special
Experience modern country living at its finest in this stunning, meticulously maintained home built in 2021. Offering 3,500 square feet of beautifully designed living space, this property features 4 spacious bedrooms, a dedicated office, 3.5 bathrooms, and an attached 3-car garage. Situated on just over 6 acres, the property includes a small barn and an additional outbuilding with a fenced area—perfect for animals or hobby farming. Don’t miss your chance to own this exceptional property. Schedule your private showing today. This home won’t last long!
Zillow last checked: 8 hours ago
Listing updated: October 14, 2025 at 06:05am
Listed by:
Nicole Baughman 419-770-7171,
Serenity Realty LLC
Bought with:
Lance Tyo, 2001012247
RE/MAX Preferred Associates
Source: NORIS,MLS#: 6130734
Facts & features
Interior
Bedrooms & bathrooms
- Bedrooms: 4
- Bathrooms: 4
- Full bathrooms: 3
- 1/2 bathrooms: 1
Primary bedroom
- Level: Main
- Dimensions: 15 x 15
Bedroom 2
- Level: Upper
- Dimensions: 12 x 12
Bedroom 3
- Level: Upper
- Dimensions: 12 x 12
Bedroom 4
- Level: Upper
- Dimensions: 12 x 12
Dining room
- Level: Main
- Dimensions: 16 x 12
Other
- Level: Main
- Dimensions: 13 x 13
Kitchen
- Level: Main
- Dimensions: 20 x 12
Living room
- Level: Main
- Dimensions: 23 x 16
Loft
- Level: Upper
- Dimensions: 14 x 11
Mud room
- Level: Main
- Dimensions: 6 x 16
Office
- Level: Main
- Dimensions: 12 x 12
Heating
- Forced Air, Propane
Cooling
- Central Air
Appliances
- Included: Dishwasher, Water Heater, Electric Range Connection, Refrigerator, Water Softener Rented
- Laundry: Main Level
Features
- Primary Bathroom
- Basement: Full
- Has fireplace: Yes
- Fireplace features: Gas
Interior area
- Total structure area: 3,506
- Total interior livable area: 3,506 sqft
Property
Parking
- Total spaces: 3
- Parking features: Gravel, Attached Garage, Driveway
- Garage spaces: 3
- Has uncovered spaces: Yes
Lot
- Size: 6.23 Acres
- Dimensions: 271,379
- Features: Corner Lot, Wooded
Details
- Parcel number: F22310280000004000
- Other equipment: DC Well Pump
Construction
Type & style
- Home type: SingleFamily
- Property subtype: Single Family Residence
Materials
- Vinyl Siding
- Roof: Shingle
Condition
- New construction: Yes
- Year built: 2021
Utilities & green energy
- Sewer: Septic Tank
- Water: Well
Community & neighborhood
Location
- Region: North Baltimore
- Subdivision: None
Other
Other facts
- Listing terms: Cash,Conventional,FHA,VA Loan
Price history
| Date | Event | Price |
|---|---|---|
| 7/17/2025 | Sold | $750,000-8.5%$214/sqft |
Source: NORIS #6130734 Report a problem | ||
| 6/19/2025 | Contingent | $820,000$234/sqft |
Source: Firelands MLS #20252131 Report a problem | ||
| 6/7/2025 | Listed for sale | $820,000+1852.4%$234/sqft |
Source: NORIS #6130734 Report a problem | ||
| 6/2/2020 | Sold | $42,000$12/sqft |
Source: Public Record Report a problem | ||
Public tax history
| Year | Property taxes | Tax assessment |
|---|---|---|
| 2023 | $7,939 +49.7% | $190,260 +82.2% |
| 2022 | $5,304 +1420.8% | $104,440 +1547.3% |
| 2021 | $349 +5.4% | $6,340 |
Find assessor info on the county website
Neighborhood: 45872
Nearby schools
GreatSchools rating
- 6/10E A Powell Elementary SchoolGrades: K-6Distance: 2.7 mi
- 4/10North Baltimore Middle SchoolGrades: 7-8Distance: 3.2 mi
- 6/10North Baltimore High SchoolGrades: 9-12Distance: 3.2 mi
Schools provided by the listing agent
- Elementary: Powell
- High: North Baltimore
Source: NORIS. This data may not be complete. We recommend contacting the local school district to confirm school assignments for this home.
Get pre-qualified for a loan
At Zillow Home Loans, we can pre-qualify you in as little as 5 minutes with no impact to your credit score.An equal housing lender. NMLS #10287.
Sell for more on Zillow
Get a Zillow Showcase℠ listing at no additional cost and you could sell for .
$664,600
2% more+$13,292
With Zillow Showcase(estimated)$677,892
