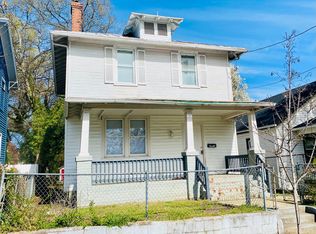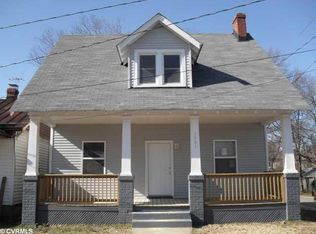Sold for $275,000
$275,000
2915 Decatur St, Richmond, VA 23224
3beds
1,344sqft
Single Family Residence
Built in 1935
5,179.28 Square Feet Lot
$277,500 Zestimate®
$205/sqft
$2,109 Estimated rent
Home value
$277,500
$244,000 - $316,000
$2,109/mo
Zestimate® history
Loading...
Owner options
Explore your selling options
What's special
Turnkey and full of charm! This fully renovated 3-bedroom, 2.5-bath home sits on a desirable corner lot in the vibrant Manchester neighborhood. From the brand-new HVAC, roof, hot water heater, windows, and flooring to the modern kitchen with stainless steel appliances and granite countertops, every inch of this home has been updated for style and comfort.
The first floor offers a spacious living and dining area, a convenient half bath, a walk-in pantry, and a bright utility room. Upstairs, the large primary suite features an updated private bath, while two additional bedrooms share a second full bath.
Outside, enjoy a full front porch for relaxing evenings, a rear porch overlooking the fenced backyard, and plenty of space for off-street parking. With easy access to everything Richmond has to offer—dining, breweries, and riverfront adventures—you’ll love the perfect blend of city living and neighborhood charm.
Move-in ready and waiting for you!
Zillow last checked: 8 hours ago
Listing updated: October 21, 2025 at 08:31am
Listed by:
Lauren Hammond 571-442-0814,
EXP Realty LLC
Bought with:
Krista Dodson, 0225262290
KW Metro Center
Source: CVRMLS,MLS#: 2521821 Originating MLS: Central Virginia Regional MLS
Originating MLS: Central Virginia Regional MLS
Facts & features
Interior
Bedrooms & bathrooms
- Bedrooms: 3
- Bathrooms: 3
- Full bathrooms: 2
- 1/2 bathrooms: 1
Primary bedroom
- Level: Second
- Dimensions: 11.7 x 12.10
Bedroom 2
- Level: Second
- Dimensions: 11.8 x 11.9
Bedroom 3
- Level: Second
- Dimensions: 10.8 x 7.5
Foyer
- Level: First
- Dimensions: 7.6 x 12.5
Other
- Description: Tub & Shower
- Level: Second
Half bath
- Level: First
Kitchen
- Level: First
- Dimensions: 10.7 x 13.9
Laundry
- Level: First
- Dimensions: 5.2 x 5.5
Living room
- Level: First
- Dimensions: 11.9 x 13.9
Heating
- Electric, Forced Air
Cooling
- Central Air, Electric, Heat Pump
Appliances
- Included: Tankless Water Heater
- Laundry: Washer Hookup, Dryer Hookup
Features
- Bookcases, Built-in Features, Dining Area, Fireplace, Granite Counters, High Ceilings, High Speed Internet, Bath in Primary Bedroom, Cable TV, Wired for Data
- Flooring: Ceramic Tile, Tile, Wood
- Basement: Crawl Space
- Attic: Access Only
- Number of fireplaces: 1
- Fireplace features: Masonry
Interior area
- Total interior livable area: 1,344 sqft
- Finished area above ground: 1,344
- Finished area below ground: 0
Property
Parking
- Parking features: Driveway, Off Street, On Street, Unpaved
- Has uncovered spaces: Yes
Features
- Levels: Two
- Stories: 2
- Patio & porch: Porch
- Exterior features: Porch, Unpaved Driveway
- Pool features: None
- Fencing: Fenced,Privacy
Lot
- Size: 5,179 sqft
- Features: Level
- Topography: Level
Details
- Parcel number: S0001342016
- Zoning description: R-5
- Special conditions: Estate
Construction
Type & style
- Home type: SingleFamily
- Architectural style: Colonial,Two Story
- Property subtype: Single Family Residence
Materials
- Aluminum Siding, Block, Drywall, Vinyl Siding, Wood Siding
- Roof: Metal
Condition
- Resale
- New construction: No
- Year built: 1935
Utilities & green energy
- Sewer: Public Sewer
- Water: Public
Community & neighborhood
Location
- Region: Richmond
- Subdivision: Swansboro
Other
Other facts
- Ownership: Estate
Price history
| Date | Event | Price |
|---|---|---|
| 10/20/2025 | Sold | $275,000$205/sqft |
Source: | ||
| 9/30/2025 | Pending sale | $275,000$205/sqft |
Source: | ||
| 9/16/2025 | Price change | $275,000-8.3%$205/sqft |
Source: | ||
| 8/14/2025 | Listed for sale | $299,900-13.1%$223/sqft |
Source: | ||
| 7/21/2025 | Listing removed | $345,000$257/sqft |
Source: | ||
Public tax history
| Year | Property taxes | Tax assessment |
|---|---|---|
| 2024 | $2,388 +3.6% | $199,000 +3.6% |
| 2023 | $2,304 | $192,000 |
| 2022 | $2,304 +137% | $192,000 +137% |
Find assessor info on the county website
Neighborhood: Broad Rock
Nearby schools
GreatSchools rating
- 3/10Swansboro Elementary SchoolGrades: PK-5Distance: 0.3 mi
- 2/10River City MiddleGrades: 6-8Distance: 3.3 mi
- 1/10George Wythe High SchoolGrades: 9-12Distance: 1.3 mi
Schools provided by the listing agent
- Elementary: Swansboro
- Middle: River City
- High: Richmond High School for the Arts
Source: CVRMLS. This data may not be complete. We recommend contacting the local school district to confirm school assignments for this home.
Get a cash offer in 3 minutes
Find out how much your home could sell for in as little as 3 minutes with a no-obligation cash offer.
Estimated market value
$277,500

