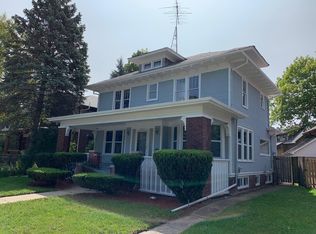Racine's historic Hamilton house is sure to impress! Be instantly greeted with a brick, character filled, sun room! Enter into the soaring foyer and be in awe of the natural woodwork, intricate detail, and perfectly preserved interior doors, flooring and radiators! With 3100+ sq. ft. of living space there is more than enough room to entertain! Main level features a large kitchen, with a large island focal point. In addition to tons of living space, the main level features an office, AND formal dining room. Upstairs features 4 bedrooms, fully remodeled bath, AND a laundry area! MBR features HUGE WIC and elegantly displays a faux fireplace. Lower level has additional living space, a full bath, and even another laundry area! All major upgrades complete! (Roof; Central Air; Sump Pumps; Boiler)
This property is off market, which means it's not currently listed for sale or rent on Zillow. This may be different from what's available on other websites or public sources.

