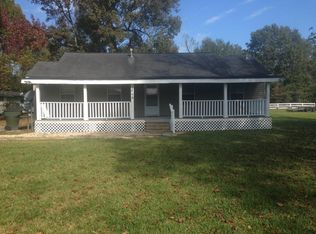Sold on 09/15/25
Price Unknown
2916 Pack Rd, Lake Charles, LA 70615
3beds
1,598sqft
Single Family Residence, Residential
Built in 1960
1.03 Acres Lot
$-- Zestimate®
$--/sqft
$1,419 Estimated rent
Home value
Not available
Estimated sales range
Not available
$1,419/mo
Zestimate® history
Loading...
Owner options
Explore your selling options
What's special
Situated on an acre lot with connected property this charming 3-bedroom 2 bath is a home that creates a country feel that one can adore. The living space is open and inviting with new laminate flooring throughout and is connected to the dining space to host family entertaining. The kitchen features wrap around wood cabinets with included appliances of a range/ oven and refrigerator; the eat in bar separates the kitchen and dining area. A walk-in pantry with lots of shelving providing lots of storage for additional kitchen appliances and stored goods. The remodeled common bathroom offers custom ceramic tile shower with glass sliding doors and a new white vanity to accentuate the look. The spacious bedrooms give ample space for comfortable living quarters. The screened in patio is a space that gives you the experience of the outdoors but protects you from the elements. The large workshop is an ideal space for the person that desires to do maintenance work from home and the possibility of storing large equipment items. Not to mention an additional storage building for seasonal items and more. Located close to the highway and local shopping this one is worth setting your sights on.
Zillow last checked: 8 hours ago
Listing updated: September 18, 2025 at 05:59am
Listed by:
Marzetta Landry 337-513-5802,
Bricks & Mortar- Real Estate
Bought with:
Marzetta Landry, 995690950
Bricks & Mortar- Real Estate
Source: SWLAR,MLS#: SWL25001881
Facts & features
Interior
Bedrooms & bathrooms
- Bedrooms: 3
- Bathrooms: 2
- 3/4 bathrooms: 2
- Main level bathrooms: 2
- Main level bedrooms: 3
Primary bedroom
- Description: Room
- Level: Lower
- Area: 247 Square Feet
- Dimensions: 18.8 x 13.3
Bedroom
- Description: Room
- Level: Lower
- Area: 156 Square Feet
- Dimensions: 13.3 x 11.6
Bedroom
- Description: Room
- Level: Lower
- Area: 110 Square Feet
- Dimensions: 11 x 10
Dining room
- Description: Room
- Level: Lower
- Area: 96 Square Feet
- Dimensions: 11.5 x 8
Kitchen
- Description: Room
- Level: Lower
- Area: 132 Square Feet
- Dimensions: 12.1 x 10.9
Living room
- Description: Room
- Level: Lower
- Area: 294 Square Feet
- Dimensions: 20.5 x 14
Heating
- Central
Cooling
- Central Air, Ceiling Fan(s)
Appliances
- Included: Range/Oven
- Laundry: Electric Dryer Hookup, Washer Hookup
Features
- Formica Counters, Pantry, Shower, Breakfast Counter / Bar, Eating Area In Dining Room
- Has basement: No
- Has fireplace: No
- Fireplace features: None
Interior area
- Total structure area: 1,951
- Total interior livable area: 1,598 sqft
Property
Parking
- Total spaces: 2
- Parking features: Covered, Carport
- Carport spaces: 2
Features
- Levels: One
- Stories: 1
- Patio & porch: Covered, Front Porch, Rear Porch, Screened, Patio
- Pool features: None
- Spa features: None
- Fencing: Wood,Fenced
- Has view: Yes
- View description: Neighborhood
Lot
- Size: 1.03 Acres
- Dimensions: 206 x 218
- Features: Regular Lot
Details
- Additional structures: Storage, Workshop
- Parcel number: 00347760
- Special conditions: Standard
Construction
Type & style
- Home type: SingleFamily
- Architectural style: Traditional
- Property subtype: Single Family Residence, Residential
Materials
- Foundation: Slab
- Roof: Shingle
Condition
- New construction: No
- Year built: 1960
Utilities & green energy
- Sewer: Public Sewer
- Water: Public
- Utilities for property: Electricity Connected, Water Connected
Community & neighborhood
Security
- Security features: 24 Hour Security
Community
- Community features: Rural
Location
- Region: Lake Charles
- Subdivision: Gayle E F 2298
Other
Other facts
- Road surface type: Paved
Price history
| Date | Event | Price |
|---|---|---|
| 9/15/2025 | Sold | -- |
Source: SWLAR #SWL25001881 Report a problem | ||
| 8/17/2025 | Pending sale | $199,500$125/sqft |
Source: SWLAR #SWL25001881 Report a problem | ||
| 4/3/2025 | Listed for sale | $199,500$125/sqft |
Source: Greater Southern MLS #SWL25001881 Report a problem | ||
| 3/14/2025 | Listing removed | $199,500$125/sqft |
Source: Greater Southern MLS #SWL24005455 Report a problem | ||
| 11/20/2024 | Price change | $199,500-7.2%$125/sqft |
Source: Greater Southern MLS #SWL24005455 Report a problem | ||
Public tax history
| Year | Property taxes | Tax assessment |
|---|---|---|
| 2016 | $86 -86.5% | $5,640 |
| 2015 | $637 | $5,640 |
Find assessor info on the county website
Neighborhood: 70615
Nearby schools
GreatSchools rating
- 5/10Combre/Fondel Elementary SchoolGrades: K-5Distance: 1.1 mi
- 6/10Ray D. Molo Middle Magnet SchoolGrades: 6-8Distance: 1.1 mi
- 2/10Washington/Marion Magnet High SchoolGrades: 9-12Distance: 1 mi
Schools provided by the listing agent
- Elementary: Combre-Fondel
- Middle: Molo
- High: Washington-Marion
Source: SWLAR. This data may not be complete. We recommend contacting the local school district to confirm school assignments for this home.
