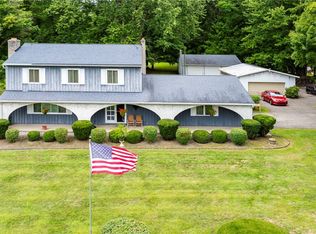Sold for $217,000 on 09/12/25
$217,000
2916 Sexton Rd, Geneva, OH 44041
3beds
1,408sqft
Single Family Residence
Built in 1965
4.41 Acres Lot
$227,100 Zestimate®
$154/sqft
$1,716 Estimated rent
Home value
$227,100
$150,000 - $343,000
$1,716/mo
Zestimate® history
Loading...
Owner options
Explore your selling options
What's special
Country comfort meets modern convenience! Nestled on nearly 4.5 serene acres, this spacious ranch offers the perfect country blend of peaceful country living and close to so many amenities. Featuring 3 bedrooms and 1.5 baths, this home boasts an open concept living and dining area with a cozy wood burning fireplace, ideal for gatherings year round. You'll love the added bonus of a second living room with new flooring, a pellet stove, and a separate entry for easy access. The full basement offers incredible potential with a partial secondary kitchen, and could be transformed into more living space. The home has city water and includes a detached 3 car garage for all your storage needs. Step outside to enjoy the newer back deck overlooking an amazing backyard. The pond is fully stocked on the property and is perfect for relaxing or fishing. Just minutes from local award winning wineries, I90, Geneva on the lake, shopping and restaurants-offering one-floor living with room to grow both indoors and out. Don't miss out on a chance to live in a peaceful country setting.
Zillow last checked: 8 hours ago
Listing updated: September 12, 2025 at 07:03am
Listing Provided by:
Asa A Cox 440-479-3100,
CENTURY 21 Asa Cox Homes,
Susan M Chamberlain-Garbutt 440-228-9317,
CENTURY 21 Asa Cox Homes
Bought with:
Stacie M Rhoades, 2011001305
Assured Real Estate
Source: MLS Now,MLS#: 5140337 Originating MLS: Ashtabula County REALTORS
Originating MLS: Ashtabula County REALTORS
Facts & features
Interior
Bedrooms & bathrooms
- Bedrooms: 3
- Bathrooms: 2
- Full bathrooms: 1
- 1/2 bathrooms: 1
- Main level bathrooms: 2
- Main level bedrooms: 3
Primary bedroom
- Description: Flooring: Carpet
- Level: First
- Dimensions: 15 x 11
Bedroom
- Description: Flooring: Carpet
- Level: First
- Dimensions: 10 x 10
Bedroom
- Description: Flooring: Carpet
- Level: First
- Dimensions: 10 x 10
Bathroom
- Level: First
- Dimensions: 9 x 5
Dining room
- Description: Flooring: Ceramic Tile
- Level: First
- Dimensions: 10 x 9
Family room
- Description: Flooring: Luxury Vinyl Tile
- Level: First
- Dimensions: 14 x 13
Kitchen
- Description: Flooring: Ceramic Tile
- Level: First
- Dimensions: 13 x 10
Living room
- Description: Flooring: Carpet
- Level: First
- Dimensions: 18 x 14
Heating
- Baseboard, Electric, Forced Air, Fireplace(s), Pellet Stove
Cooling
- Central Air, Ceiling Fan(s), Whole House Fan
Appliances
- Included: Dryer, Dishwasher, Freezer, Disposal, Microwave, Range, Refrigerator, Washer
- Laundry: In Basement
Features
- Basement: Full,Sump Pump
- Number of fireplaces: 1
- Fireplace features: Pellet Stove, Wood Burning Stove, Wood Burning
Interior area
- Total structure area: 1,408
- Total interior livable area: 1,408 sqft
- Finished area above ground: 1,408
Property
Parking
- Total spaces: 3
- Parking features: Driveway, Detached, Garage, Garage Door Opener
- Garage spaces: 3
Features
- Levels: One
- Stories: 1
- Patio & porch: Deck
- Fencing: Privacy
- Has view: Yes
- View description: Rural
Lot
- Size: 4.41 Acres
- Features: Pond on Lot, Wooded
Details
- Parcel number: 510320002600
Construction
Type & style
- Home type: SingleFamily
- Architectural style: Ranch
- Property subtype: Single Family Residence
Materials
- Wood Siding
- Foundation: Concrete Perimeter
- Roof: Asphalt,Fiberglass
Condition
- Year built: 1965
Utilities & green energy
- Sewer: Septic Tank
- Water: Public, Well
Community & neighborhood
Location
- Region: Geneva
- Subdivision: Saybrook
Other
Other facts
- Listing terms: Cash,Conventional
Price history
| Date | Event | Price |
|---|---|---|
| 9/12/2025 | Sold | $217,000-9.6%$154/sqft |
Source: | ||
| 8/15/2025 | Pending sale | $239,977$170/sqft |
Source: | ||
| 8/1/2025 | Listed for sale | $239,977+0%$170/sqft |
Source: | ||
| 3/12/2024 | Listing removed | $239,900$170/sqft |
Source: | ||
| 1/9/2024 | Contingent | $239,900$170/sqft |
Source: | ||
Public tax history
| Year | Property taxes | Tax assessment |
|---|---|---|
| 2024 | $2,530 -1.5% | $57,610 |
| 2023 | $2,568 +18.7% | $57,610 +33.6% |
| 2022 | $2,164 -1.1% | $43,130 |
Find assessor info on the county website
Neighborhood: 44041
Nearby schools
GreatSchools rating
- 6/10Austinburg Elementary SchoolGrades: PK-5Distance: 3 mi
- 4/10Geneva Middle SchoolGrades: 6-8Distance: 2 mi
- 6/10Geneva High SchoolGrades: 9-12Distance: 1.4 mi
Schools provided by the listing agent
- District: Geneva Area CSD - 404
Source: MLS Now. This data may not be complete. We recommend contacting the local school district to confirm school assignments for this home.

Get pre-qualified for a loan
At Zillow Home Loans, we can pre-qualify you in as little as 5 minutes with no impact to your credit score.An equal housing lender. NMLS #10287.
Sell for more on Zillow
Get a free Zillow Showcase℠ listing and you could sell for .
$227,100
2% more+ $4,542
With Zillow Showcase(estimated)
$231,642