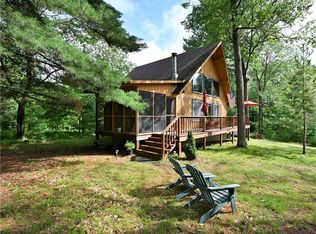Closed
$225,000
29163 S Bailey Rd, Danbury, WI 54830
2beds
1,840sqft
Single Family Residence
Built in 1976
0.5 Acres Lot
$-- Zestimate®
$122/sqft
$1,460 Estimated rent
Home value
Not available
Estimated sales range
Not available
$1,460/mo
Zestimate® history
Loading...
Owner options
Explore your selling options
What's special
Discover your northwoods escape at this enchanting Cedar Chalet nestled in the pines. Boasting 3+ bd and 2 stylish bathrooms, this completely furnished renovated haven invites you to unwind beneath soaring cedar ceilings with a unique star-gazing loft that doubles as extra sleeping areas. The trendy new kitchen is perfect for cooking adventures, gathering at the coffee bar or enjoy cozy evenings by the wood-burning stove. The finished walk-out basement offers a spacious family room featuring a fireplace. a dry bar & gaming area, along with a bonus bedroom & mudroom. Enjoy screen porch (bug free) evenings, sunning on your front deck or staying warm around the evening fire pit outside. All this, located near East Cadotte Beach, escape to UTV & snow trails, even tennis, golf or the clubhouse bar & Recreational area is available for many more adventures. Trailers, outside and screen porch furniture not included.
Zillow last checked: 8 hours ago
Listing updated: September 19, 2025 at 12:51pm
Listed by:
Debra L. Hitchcock 715-566-0632,
Lakeside Realty Group
Bought with:
Debra L. Hitchcock
Lakeside Realty Group
Source: NorthstarMLS as distributed by MLS GRID,MLS#: 6760596
Facts & features
Interior
Bedrooms & bathrooms
- Bedrooms: 2
- Bathrooms: 2
- Full bathrooms: 1
- 3/4 bathrooms: 1
Bedroom 1
- Level: Main
- Area: 121 Square Feet
- Dimensions: 11 x 11
Bedroom 2
- Level: Main
- Area: 187 Square Feet
- Dimensions: 17 x 11
Bedroom 3
- Level: Lower
- Area: 121 Square Feet
- Dimensions: 11 x 11
Bathroom
- Level: Main
- Area: 77 Square Feet
- Dimensions: 11 x 7
Bathroom
- Level: Lower
- Area: 88 Square Feet
- Dimensions: 11 x 8
Bonus room
- Level: Lower
- Area: 96 Square Feet
- Dimensions: 12 x 8
Dining room
- Level: Main
- Area: 77 Square Feet
- Dimensions: 11 x 7
Family room
- Level: Lower
- Area: 432 Square Feet
- Dimensions: 27 x 16
Kitchen
- Level: Main
- Area: 77 Square Feet
- Dimensions: 11 x 7
Living room
- Level: Main
- Area: 323 Square Feet
- Dimensions: 19 x 17
Loft
- Level: Upper
- Area: 442 Square Feet
- Dimensions: 26 x 17
Other
- Level: Main
- Area: 140 Square Feet
- Dimensions: 14 x 10
Heating
- Baseboard
Cooling
- None
Appliances
- Included: Range, Refrigerator
Features
- Basement: Finished,Concrete,Walk-Out Access
- Number of fireplaces: 1
- Fireplace features: Wood Burning, Wood Burning Stove
Interior area
- Total structure area: 1,840
- Total interior livable area: 1,840 sqft
- Finished area above ground: 1,060
- Finished area below ground: 780
Property
Parking
- Parking features: Gravel
Accessibility
- Accessibility features: None
Features
- Levels: One and One Half
- Stories: 1
- Patio & porch: Deck, Enclosed, Screened
- Pool features: None
- Fencing: None
Lot
- Size: 0.50 Acres
- Dimensions: 97 x 213
- Features: Many Trees
Details
- Foundation area: 780
- Parcel number: 070122401512515750070000
- Zoning description: Residential-Single Family
Construction
Type & style
- Home type: SingleFamily
- Property subtype: Single Family Residence
Materials
- Cedar, Concrete
- Roof: Age Over 8 Years,Pitched
Condition
- Age of Property: 49
- New construction: No
- Year built: 1976
Utilities & green energy
- Electric: Circuit Breakers, Power Company: Polk-Burnett Electric Cooperative
- Gas: Wood
- Sewer: Tank with Drainage Field
- Water: Sand Point
Community & neighborhood
Location
- Region: Danbury
- Subdivision: Treasure Island Add
HOA & financial
HOA
- Has HOA: Yes
- HOA fee: $1,360 annually
- Services included: Beach Access
- Association name: Voyager Village
- Association phone: 715-259-3910
Price history
| Date | Event | Price |
|---|---|---|
| 9/19/2025 | Sold | $225,000-10%$122/sqft |
Source: | ||
| 9/12/2025 | Pending sale | $249,900$136/sqft |
Source: | ||
| 7/25/2025 | Listed for sale | $249,900$136/sqft |
Source: | ||
Public tax history
| Year | Property taxes | Tax assessment |
|---|---|---|
| 2011 | $949 -2.6% | $84,800 +13.7% |
| 2010 | $974 | $74,600 |
Find assessor info on the county website
Neighborhood: 54830
Nearby schools
GreatSchools rating
- 3/10Webster Elementary SchoolGrades: PK-4Distance: 11.6 mi
- 6/10Webster Middle SchoolGrades: 5-8Distance: 11.9 mi
- 5/10Webster High SchoolGrades: 9-12Distance: 11.9 mi

Get pre-qualified for a loan
At Zillow Home Loans, we can pre-qualify you in as little as 5 minutes with no impact to your credit score.An equal housing lender. NMLS #10287.
