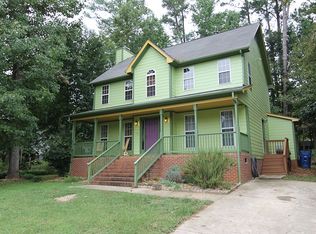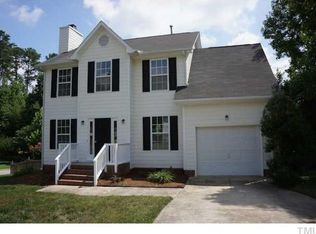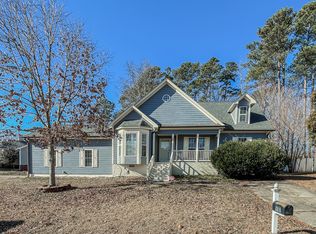Sold for $500,000
$500,000
2917 Beehnon Way, Raleigh, NC 27603
3beds
2,053sqft
Single Family Residence, Residential
Built in 2002
0.28 Acres Lot
$495,100 Zestimate®
$244/sqft
$2,254 Estimated rent
Home value
$495,100
$470,000 - $525,000
$2,254/mo
Zestimate® history
Loading...
Owner options
Explore your selling options
What's special
Convenient location near 401,70, I40, downtown Raleigh and RGA golf course. This well maintained home offers primary bedroom on first floor, two other bedrooms and two full baths. A bonus room up with closet over garage. Corner lot. Two car garage. Freshly painted interior, new carpet, gleeming hardwood floors, several new lights and bathroom fixtures. Main level living also offers a cozy living/dining room combination with wood burning fireplace, kitchen with breakfast nook and laundry closet. Roof installed in 2020. But that's not all! Enjoy the sweet screened porch year round. Nice walk in lighted crawl space with concrete floored shop area. Use as workshop and/or extra storage. Nice size corner lot with big front yard and sidewalk. Covered welcoming front porch with brick steps. NO HOA DUES. Landscaped.Make this home your own but come see quick.
Zillow last checked: 8 hours ago
Listing updated: October 28, 2025 at 12:33am
Listed by:
Janet Couture 919-906-5705,
Coldwell Banker Advantage
Bought with:
Laurie Vann, 265509
RE/MAX EXECUTIVE
Source: Doorify MLS,MLS#: 10053030
Facts & features
Interior
Bedrooms & bathrooms
- Bedrooms: 3
- Bathrooms: 2
- Full bathrooms: 2
Heating
- Electric, Forced Air, Gas Pack, Heat Pump, Natural Gas, Wood
Cooling
- Central Air, Electric, Gas, Heat Pump
Appliances
- Included: Dishwasher, Disposal, Electric Range, Exhaust Fan, Gas Water Heater, Range Hood
- Laundry: In Kitchen, Laundry Closet, Main Level
Features
- Bathtub/Shower Combination, Dining L, Double Vanity, Eat-in Kitchen, Entrance Foyer, Living/Dining Room Combination, Master Downstairs, Room Over Garage, Separate Shower, Smooth Ceilings, Soaking Tub, Storage, Vaulted Ceiling(s), Walk-In Closet(s), Walk-In Shower
- Flooring: Carpet, Combination, Vinyl, Wood
- Doors: French Doors, Storm Door(s)
- Windows: Insulated Windows
- Basement: Concrete, Crawl Space, Dirt Floor, Storage Space, Walk-Out Access
- Number of fireplaces: 1
- Fireplace features: Fireplace Screen, Living Room, Wood Burning
Interior area
- Total structure area: 2,053
- Total interior livable area: 2,053 sqft
- Finished area above ground: 2,053
- Finished area below ground: 0
Property
Parking
- Total spaces: 2
- Parking features: Attached, Concrete, Covered, Driveway, Garage, Garage Door Opener, Garage Faces Front
- Attached garage spaces: 2
Features
- Levels: One and One Half
- Stories: 1
- Patio & porch: Covered, Front Porch, Screened
- Exterior features: Lighting, Rain Gutters, Storage, Other
- Has view: Yes
Lot
- Size: 0.28 Acres
- Dimensions: 89 x 129 x 73 x 106 x 44
- Features: Corner Lot, Front Yard
Details
- Additional structures: Storage
- Parcel number: 0792852601
- Special conditions: Seller Not Owner of Record
Construction
Type & style
- Home type: SingleFamily
- Architectural style: Traditional, Transitional
- Property subtype: Single Family Residence, Residential
Materials
- Block, Brick, Fiber Cement, Wood Siding
- Foundation: Block, Combination
- Roof: Shingle
Condition
- New construction: No
- Year built: 2002
- Major remodel year: 2002
Details
- Builder name: Bill Clark Homes of Raleigh
Utilities & green energy
- Sewer: Public Sewer
- Water: Public
- Utilities for property: Cable Available, Electricity Connected, Natural Gas Available, Natural Gas Connected, Sewer Connected, Water Connected
Community & neighborhood
Community
- Community features: Sidewalks, Street Lights
Location
- Region: Raleigh
- Subdivision: Tryon Pines
Other
Other facts
- Road surface type: Asphalt
Price history
| Date | Event | Price |
|---|---|---|
| 10/21/2024 | Sold | $500,000+2.4%$244/sqft |
Source: | ||
| 9/21/2024 | Pending sale | $488,375$238/sqft |
Source: | ||
| 9/19/2024 | Listed for sale | $488,375+155%$238/sqft |
Source: | ||
| 3/28/2002 | Sold | $191,500$93/sqft |
Source: Public Record Report a problem | ||
Public tax history
| Year | Property taxes | Tax assessment |
|---|---|---|
| 2025 | $3,827 +0.4% | $436,525 |
| 2024 | $3,811 +14.8% | $436,525 +44.1% |
| 2023 | $3,321 +7.6% | $302,860 |
Find assessor info on the county website
Neighborhood: Southwest Raleigh
Nearby schools
GreatSchools rating
- 4/10Penny Road ElementaryGrades: K-5Distance: 7.4 mi
- 10/10Apex MiddleGrades: 6-8Distance: 10.1 mi
- 9/10Apex HighGrades: 9-12Distance: 9.6 mi
Schools provided by the listing agent
- Elementary: Wake - Penny
- Middle: Wake - Apex
- High: Wake - Apex
Source: Doorify MLS. This data may not be complete. We recommend contacting the local school district to confirm school assignments for this home.
Get a cash offer in 3 minutes
Find out how much your home could sell for in as little as 3 minutes with a no-obligation cash offer.
Estimated market value
$495,100


