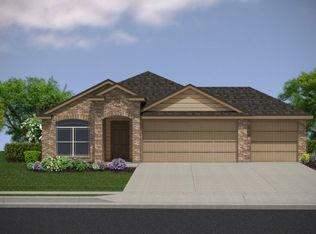Sold
Price Unknown
2917 Beutel Rd, Lorena, TX 76655
4beds
2,223sqft
Single Family Residence
Built in 2020
6,621.12 Square Feet Lot
$309,200 Zestimate®
$--/sqft
$2,624 Estimated rent
Home value
$309,200
$288,000 - $334,000
$2,624/mo
Zestimate® history
Loading...
Owner options
Explore your selling options
What's special
Welcoming Curb Appeal Meets Modern Comfort -
Experience the charm and functionality of this beautifully maintained two-story residence nestled in a quiet, established community. As you arrive, the home’s inviting brick exterior, manicured landscaping, and covered front porch set the stage for comfortable living.
Spacious Interiors with Natural Light -
Step inside to find soaring ceilings and an open-concept layout that blends versatility with style. The main living area offers abundant natural light and a neutral color palette, creating a warm and welcoming environment. A thoughtfully designed staircase leads to additional flexible space upstairs, perfect for a variety of needs.
Modern Kitchen with Smart Design -
The open-concept kitchen features sleek granite countertops, stainless steel appliances, white shaker-style cabinetry, and a pantry for extra storage. Whether you’re preparing meals or entertaining guests, the adjoining dining space offers functionality and flow.
Comfortable Private Retreats -
The spacious primary suite includes plush carpeting, very large closet space, and a well-appointed en-suite bath. Secondary bedrooms are equally accommodating and allow for personalization based on your unique lifestyle.
Outdoor Enjoyment -
Enjoy evenings on the covered back patio overlooking a large, fully fenced backyard—ideal for recreation, gardening, or simply relaxing. With plenty of space to customize, this outdoor area is a true extension of the home.
Additional Features -
• Two-car garage with extended driveway
• Energy-efficient windows and lighting
• Convenient access to nearby shopping, dining, and major thoroughfares
Zillow last checked: 8 hours ago
Listing updated: August 22, 2025 at 01:03pm
Listed by:
Amber Brown 0598738 2548704044,
White Label Realty 254-870-4044
Bought with:
Monica Gonzales
Graceland Real Estate
Source: NTREIS,MLS#: 20991163
Facts & features
Interior
Bedrooms & bathrooms
- Bedrooms: 4
- Bathrooms: 3
- Full bathrooms: 2
- 1/2 bathrooms: 1
Primary bedroom
- Features: En Suite Bathroom, Walk-In Closet(s)
- Level: First
- Dimensions: 16 x 14
Bedroom
- Level: Second
- Dimensions: 12 x 12
Bedroom
- Level: Second
- Dimensions: 13 x 12
Bedroom
- Level: Second
- Dimensions: 14 x 12
Primary bathroom
- Features: En Suite Bathroom, Garden Tub/Roman Tub, Solid Surface Counters, Separate Shower
- Level: First
- Dimensions: 9 x 9
Other
- Features: Solid Surface Counters
- Level: Second
- Dimensions: 5 x 8
Laundry
- Level: First
- Dimensions: 6 x 6
Living room
- Features: Ceiling Fan(s)
- Level: First
- Dimensions: 19 x 14
Heating
- Central, Electric
Cooling
- Attic Fan, Central Air, Ceiling Fan(s), Electric
Appliances
- Included: Dryer, Dishwasher, Electric Oven, Electric Range, Electric Water Heater, Disposal, Ice Maker, Microwave, Refrigerator
- Laundry: Washer Hookup, Electric Dryer Hookup
Features
- Eat-in Kitchen, Open Floorplan, Pantry, Cable TV, Vaulted Ceiling(s), Walk-In Closet(s)
- Flooring: Carpet, Luxury Vinyl Plank
- Windows: Window Coverings
- Has basement: No
- Has fireplace: No
Interior area
- Total interior livable area: 2,223 sqft
Property
Parking
- Total spaces: 2
- Parking features: Concrete, Garage Faces Front, Garage, Garage Door Opener, Inside Entrance
- Attached garage spaces: 2
Features
- Levels: Two
- Stories: 2
- Patio & porch: Rear Porch, Patio, Covered
- Pool features: None
- Fencing: Fenced,Privacy,Wood
Lot
- Size: 6,621 sqft
- Features: Interior Lot, Level, Subdivision
Details
- Parcel number: 362522030013050
Construction
Type & style
- Home type: SingleFamily
- Architectural style: Traditional,Detached
- Property subtype: Single Family Residence
Materials
- Brick, Fiber Cement
- Foundation: Slab
- Roof: Composition
Condition
- Year built: 2020
Utilities & green energy
- Sewer: Public Sewer
- Water: Public
- Utilities for property: Sewer Available, Water Available, Cable Available
Community & neighborhood
Security
- Security features: Security System, Fire Alarm
Community
- Community features: Park, Sidewalks, Curbs
Location
- Region: Lorena
- Subdivision: Park Meadows Add
HOA & financial
HOA
- Has HOA: Yes
- HOA fee: $30 monthly
- Services included: Association Management
- Association name: Berkshire Hathaway Homeservies Caliber Realty
- Association phone: 979-703-1819
Other
Other facts
- Listing terms: Cash,Conventional,FHA,USDA Loan,VA Loan
Price history
| Date | Event | Price |
|---|---|---|
| 8/22/2025 | Sold | -- |
Source: NTREIS #20991163 Report a problem | ||
| 8/18/2025 | Pending sale | $320,000$144/sqft |
Source: NTREIS #20991163 Report a problem | ||
| 8/4/2025 | Contingent | $320,000$144/sqft |
Source: NTREIS #20991163 Report a problem | ||
| 7/4/2025 | Price change | $320,000-7.2%$144/sqft |
Source: NTREIS #20991163 Report a problem | ||
| 12/4/2024 | Price change | $344,900-1.4%$155/sqft |
Source: | ||
Public tax history
| Year | Property taxes | Tax assessment |
|---|---|---|
| 2025 | $7,446 -3.9% | $344,920 -4.6% |
| 2024 | $7,751 +1.7% | $361,570 +2.1% |
| 2023 | $7,620 +46.7% | $354,010 +34.2% |
Find assessor info on the county website
Neighborhood: 76655
Nearby schools
GreatSchools rating
- 8/10Park Hill ElementaryGrades: PK-5Distance: 1.1 mi
- 6/10Midway Middle SchoolGrades: 6-8Distance: 2 mi
- 8/10Midway High SchoolGrades: 9-12Distance: 2.5 mi
Schools provided by the listing agent
- Elementary: Park Hill
- Middle: Midway
- High: Midway
- District: Midway ISD
Source: NTREIS. This data may not be complete. We recommend contacting the local school district to confirm school assignments for this home.
