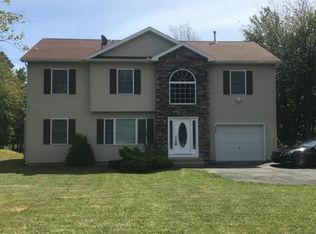Sold for $339,000 on 12/04/25
$339,000
2917 Long Pond Rd, Long Pond, PA 18334
3beds
1,696sqft
Single Family Residence
Built in 1953
0.42 Acres Lot
$341,500 Zestimate®
$200/sqft
$2,241 Estimated rent
Home value
$341,500
$301,000 - $389,000
$2,241/mo
Zestimate® history
Loading...
Owner options
Explore your selling options
What's special
Charming Cape Cod in the Heart of the Poconos!
Welcome to this well-maintained 3-bedroom, 1.5-bath Cape Cod nestled on a beautiful level lot in the heart of the Poconos. This charming home features hardwood floors throughout, a spacious open kitchen with plenty of cabinet space, and a bright eat-in area perfect for family gatherings.
The bright sunroom is a wonderful spot to relax or enjoy your morning coffee, while the front and back decks provide great spaces for outdoor fun and entertaining. A paved circular driveway adds extra convenience and curb appeal.
Located just minutes from Kalahari Resort, Pocono Raceway, Camelback Mountain, and Jack Frost/Big Boulder, this home is close to year-round attractions and outdoor adventures—making it an ideal primary home, vacation retreat, or investment property.
Zillow last checked: 8 hours ago
Listing updated: December 12, 2025 at 12:07pm
Listed by:
Cindy L Knecht 570-856-0120,
Carr Realty of the Poconos
Bought with:
Ravindra Bishamber, RS356020
E-Realty Services - Stroudsburg
Source: PMAR,MLS#: PM-136417
Facts & features
Interior
Bedrooms & bathrooms
- Bedrooms: 3
- Bathrooms: 2
- Full bathrooms: 1
- 1/2 bathrooms: 1
Primary bedroom
- Level: Main
- Area: 202.12
- Dimensions: 16.3 x 12.4
Bedroom 2
- Level: Upper
- Area: 214.14
- Dimensions: 16.6 x 12.9
Bedroom 3
- Level: Upper
- Area: 207
- Dimensions: 13.8 x 15
Primary bathroom
- Level: Main
- Area: 127.65
- Dimensions: 11.1 x 11.5
Bathroom 2
- Level: Upper
- Area: 29.52
- Dimensions: 7.2 x 4.1
Basement
- Level: Basement
- Area: 874.83
- Dimensions: 36.3 x 24.1
Dining room
- Level: Main
- Area: 172.14
- Dimensions: 15.1 x 11.4
Family room
- Level: Main
- Area: 149.4
- Dimensions: 16.4 x 9.11
Other
- Level: Main
- Area: 157.44
- Dimensions: 16.4 x 9.6
Kitchen
- Description: open concept
- Level: Main
- Area: 94.62
- Dimensions: 8.3 x 11.4
Living room
- Level: Main
- Area: 253.44
- Dimensions: 19.8 x 12.8
Heating
- Oil
Cooling
- Ceiling Fan(s)
Appliances
- Included: Electric Cooktop, Electric Oven, Dishwasher, Humidifier
- Laundry: Main Level, Electric Dryer Hookup, Washer Hookup
Features
- Eat-in Kitchen, Recessed Lighting, Ceiling Fan(s)
- Flooring: Hardwood, Linoleum
- Doors: French Doors
- Basement: Block,Concrete,Bulkhead Door,Storage Space
- Has fireplace: No
- Common walls with other units/homes: No Common Walls
Interior area
- Total structure area: 1,696
- Total interior livable area: 1,696 sqft
- Finished area above ground: 1,696
- Finished area below ground: 0
Property
Parking
- Total spaces: 6
- Parking features: Open
- Uncovered spaces: 6
Accessibility
- Accessibility features: Grab Bars Around Toilet
Features
- Stories: 2
- Patio & porch: Front Porch, Rear Porch, Deck, Enclosed
Lot
- Size: 0.42 Acres
- Features: Level, Back Yard, Front Yard, Few Trees
Details
- Additional structures: Shed(s)
- Parcel number: 19.4.1.22
- Zoning description: Residential
- Special conditions: Standard
Construction
Type & style
- Home type: SingleFamily
- Architectural style: Cape Cod
- Property subtype: Single Family Residence
Materials
- Vinyl Siding
- Foundation: Block
- Roof: Asphalt
Condition
- Year built: 1953
Utilities & green energy
- Sewer: On Site Septic
- Water: Well
Community & neighborhood
Location
- Region: Long Pond
- Subdivision: None
Other
Other facts
- Listing terms: Cash,Conventional,FHA
- Road surface type: Paved
Price history
| Date | Event | Price |
|---|---|---|
| 12/4/2025 | Sold | $339,000$200/sqft |
Source: PMAR #PM-136417 Report a problem | ||
| 11/21/2025 | Pending sale | $339,000$200/sqft |
Source: PMAR #PM-136417 Report a problem | ||
| 10/10/2025 | Listed for sale | $339,000-0.3%$200/sqft |
Source: PMAR #PM-136417 Report a problem | ||
| 9/27/2025 | Listing removed | $340,000$200/sqft |
Source: PMAR #PM-134882 Report a problem | ||
| 9/5/2025 | Price change | $340,000-6.8%$200/sqft |
Source: PMAR #PM-134882 Report a problem | ||
Public tax history
| Year | Property taxes | Tax assessment |
|---|---|---|
| 2025 | $3,238 +8.3% | $107,110 |
| 2024 | $2,990 +9.4% | $107,110 |
| 2023 | $2,733 +1.8% | $107,110 |
Find assessor info on the county website
Neighborhood: 18334
Nearby schools
GreatSchools rating
- 7/10Tobyhanna El CenterGrades: K-6Distance: 3.6 mi
- 4/10Pocono Mountain West Junior High SchoolGrades: 7-8Distance: 1.1 mi
- 7/10Pocono Mountain West High SchoolGrades: 9-12Distance: 0.9 mi

Get pre-qualified for a loan
At Zillow Home Loans, we can pre-qualify you in as little as 5 minutes with no impact to your credit score.An equal housing lender. NMLS #10287.
Sell for more on Zillow
Get a free Zillow Showcase℠ listing and you could sell for .
$341,500
2% more+ $6,830
With Zillow Showcase(estimated)
$348,330