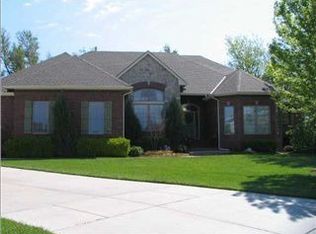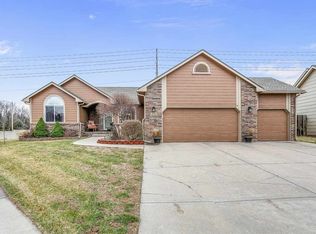*** Proudly offered by The Ames Real Estate Group, a part of Keller Williams Signature Partners LLC - For more information visit our website at http://www.greatwichitahomes.com or call (316) 807-4946 *** Stunning custom built home in the peaceful, gated community of Fossil Rim Estates, with golf cart access to Reflection Ridge Golf Course. This large, 1 acre lot is surrounded by trees for privacy. Large 15 x 20 foot screened in back deck with trex flooring overlooks the beautiful 20 x 50 black bottomed gunite pool with bubbler, shallow area for kids or lounge chairs, automatic cover, and salt system. This great home comes fully loaded: zoned heating and air, two endless hot water heaters, central vacuum system, intercom system, four zone home audio system, Adura flooring, and much much more. Step inside to the open concept main floor, with high vaulted ceilings and a multitude of large windows filling the home with natural light, and gorgeous Tobacco Road Teak floors. You can really see the detail that went into this home in the remarkable stone fireplace and matching stone backsplash in the kitchen. Or enter through the garage and mud room with benches, hooks and storage, into the HUGE laundry room with a separate dog wash area. The chef in your family will love the expansive, professional grade kitchen. Granite countertops, custom cabinets, double ovens, stove top pot filler, warming drawer, over-sized walk in pantry and a HUGE refrigerator/freezer are just a few of the many quality features. Gather with friends and family at the eating bar on the massive kitchen island, or sit down together in the adjoining formal dining room. Exquisite master suite complete with two large walk in closets and an additional, separate room perfect for a private office, sitting room, or exercise area. Master bath features heated tile floors, tile shower with 6 heads, and a large soaking tub with bubbler. Don't miss the bright and open walk out basement that is perfect for entertaining or relaxing with family and friends. Large rec room with another gorgeous stone fireplace, wet bar, theater room, a bonus room with floor to ceiling bookcases that could be an office or game room or whatever your heart desires. Separate wing with 3 bedrooms, all with walk in closets, and a full bathroom. Plus another full bathroom that is accessible from both the rec room and the pool with it's own laundry room. And the very best part of all.... A HUGE (500 square feet!) concrete storm shelter! Provide your family with safety and peace of mind during storm season. You'll have plenty of space for storage with a 16x18 finished and heated/cooled storage room above the over sized 5 and a half car garage. This majestic home is all custom and one of a kind - truly a must see. Make an appointment for your private showing today. Make sure to view the virtual tour for additional photos!
This property is off market, which means it's not currently listed for sale or rent on Zillow. This may be different from what's available on other websites or public sources.


