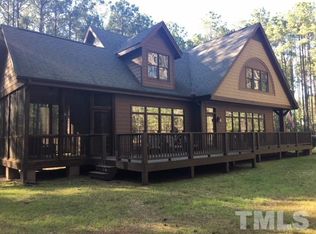Custom designed and built, timber frame home with horse barn! Split rail, divided pastures with easy access to Tobacco Trail. Spiral staircase, 4 bdrm, 3 bath, on 6.77 acres, offers an open floor plan, quartz counters w/ unique light fixtures. Butcher block kitchen island. Pegged oak wood floors, Pella windows. First floor owners suite, 3 car garage and unfinished basement waiting to be converted. Barn contains 2 horse stalls with room to expand. Bar stools, washer, dryer, & new refrigerator convey.
This property is off market, which means it's not currently listed for sale or rent on Zillow. This may be different from what's available on other websites or public sources.
