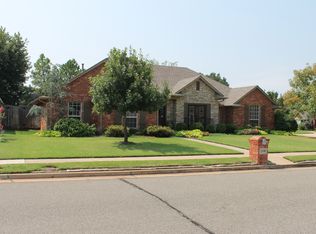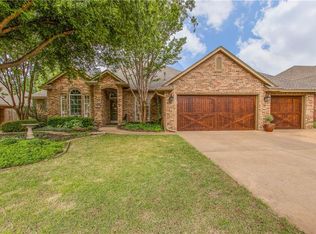Sold for $381,000 on 09/08/25
$381,000
2917 Stafford Rd, Edmond, OK 73012
4beds
2,391sqft
Single Family Residence
Built in 1997
9,178.09 Square Feet Lot
$380,000 Zestimate®
$159/sqft
$2,035 Estimated rent
Home value
$380,000
$361,000 - $399,000
$2,035/mo
Zestimate® history
Loading...
Owner options
Explore your selling options
What's special
This remodeled and meticulously maintained show stopper positioned perfectly on a manicured corner lot boasts 4 bedrooms, 3 bathrooms, all within walking distance to the neighborhood’s amenities. Homestead is more than just a neighborhood — it’s a lifestyle. Residents enjoy access to serene fishing ponds, a refreshing community pool, kids swim team, two playgrounds, and scenic walking trails that make every day feel like a retreat. Recent upgrades include class 4 impact resistant roof (2019), wood look tile in main living areas, interior/exterior paint, remodeled bathrooms, designer lighting, landscaping, and much more. Spacious floor plan offers both comfort and functionality. The large living room exudes warmth with rich colored woodwork and gas log stone fireplace flanked by large picture windows offering loads of natural light. Living room seamlessly flows to the formal dining, kitchen, and breakfast nook, making this open-concept design perfect for entertaining and family gatherings. Floorplan offers 2 bedrooms on one side, with 2 on the other making a perfect set up for an office, nursery or flex room near the primary suite. The private primary features direct patio access, a spa-inspired en-suite bath with dual sinks, a whirlpool tub, and large walk-in closet with built-ins. Step outside to the extended, stamped concrete patio where you can continue entertaining and unwind. Don’t miss the desirable side entry 3-car garage, in-ground storm shelter, backyard concrete wrap around for extra storage or grills, and award-winning Edmond schools: Frontier Elementary, Cheyenne Middle, and North High School. Washer/dryer and refrigerator stay with the property. With its perfect, central location and an abundance of community amenities, this home offers a rare opportunity for both convenience and active lifestyle in a budget friendly price range.
Zillow last checked: 8 hours ago
Listing updated: September 09, 2025 at 08:01pm
Listed by:
Shelby Roberts 405-388-8441,
Uptown Real Estate, LLC,
Daniel Roberts 405-306-4550,
Uptown Real Estate, LLC
Bought with:
Carrie Nowlin, 143968
Chinowth & Cohen
Source: MLSOK/OKCMAR,MLS#: 1175171
Facts & features
Interior
Bedrooms & bathrooms
- Bedrooms: 4
- Bathrooms: 3
- Full bathrooms: 3
Heating
- Central
Cooling
- Has cooling: Yes
Appliances
- Included: Dishwasher, Disposal, Microwave, Refrigerator, Water Heater, Free-Standing Electric Oven, Free-Standing Gas Range
- Laundry: Laundry Room
Features
- Ceiling Fan(s), Combo Woodwork, Stained Wood
- Flooring: Carpet, Tile
- Number of fireplaces: 1
- Fireplace features: Gas Log
Interior area
- Total structure area: 2,391
- Total interior livable area: 2,391 sqft
Property
Parking
- Total spaces: 3
- Parking features: Concrete
- Garage spaces: 3
Features
- Levels: One
- Stories: 1
- Patio & porch: Patio, Porch
- Exterior features: Rain Gutters
- Fencing: Wood
Lot
- Size: 9,178 sqft
- Features: Corner Lot
Details
- Parcel number: 2917NONEStafford73012
- Special conditions: None
Construction
Type & style
- Home type: SingleFamily
- Architectural style: Traditional
- Property subtype: Single Family Residence
Materials
- Brick & Frame
- Foundation: Slab
- Roof: Composition
Condition
- Year built: 1997
Utilities & green energy
- Utilities for property: Public
Community & neighborhood
Location
- Region: Edmond
HOA & financial
HOA
- Has HOA: Yes
- HOA fee: $550 annually
- Services included: Greenbelt, Common Area Maintenance, Pool
Price history
| Date | Event | Price |
|---|---|---|
| 9/8/2025 | Sold | $381,000-1%$159/sqft |
Source: | ||
| 8/10/2025 | Pending sale | $384,900$161/sqft |
Source: | ||
| 6/26/2025 | Price change | $384,900-1.3%$161/sqft |
Source: | ||
| 6/20/2025 | Price change | $389,900-1.3%$163/sqft |
Source: | ||
| 6/12/2025 | Listed for sale | $395,000+59.3%$165/sqft |
Source: | ||
Public tax history
| Year | Property taxes | Tax assessment |
|---|---|---|
| 2024 | $3,297 +5.8% | $31,388 +5% |
| 2023 | $3,116 +4.6% | $29,893 +5% |
| 2022 | $2,979 +5.5% | $28,470 +5% |
Find assessor info on the county website
Neighborhood: Homestead
Nearby schools
GreatSchools rating
- 6/10Frontier ElementaryGrades: PK-5Distance: 1.5 mi
- 7/10Cheyenne Middle SchoolGrades: 6-8Distance: 1.5 mi
- 10/10North High SchoolGrades: 9-12Distance: 2 mi
Schools provided by the listing agent
- Elementary: Frontier ES
- Middle: Cheyenne MS
- High: North HS
Source: MLSOK/OKCMAR. This data may not be complete. We recommend contacting the local school district to confirm school assignments for this home.
Get a cash offer in 3 minutes
Find out how much your home could sell for in as little as 3 minutes with a no-obligation cash offer.
Estimated market value
$380,000
Get a cash offer in 3 minutes
Find out how much your home could sell for in as little as 3 minutes with a no-obligation cash offer.
Estimated market value
$380,000

