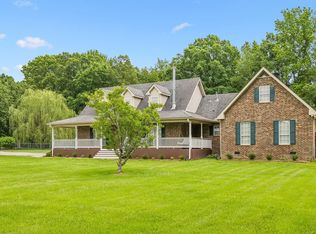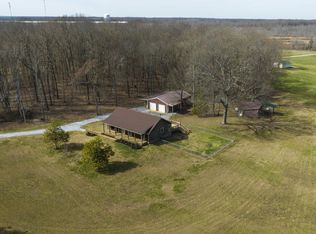Closed
$590,000
2917 York Rd, Pleasant View, TN 37146
3beds
1,872sqft
Single Family Residence, Residential
Built in 1999
5.39 Acres Lot
$593,600 Zestimate®
$315/sqft
$2,198 Estimated rent
Home value
$593,600
$528,000 - $665,000
$2,198/mo
Zestimate® history
Loading...
Owner options
Explore your selling options
What's special
Serene countryside retreat tucked away from the hustle and bustle, yet just a short 30 min drive to Nashville. This amazing Cape Cod sits on a level 5.39 beautiful acres. Enjoy the privacy and space while you relax in the luxurious oversized hot tub. Notice the wrap-around front porch and an 840 sq ft detached garage, ideal for a workshop. The cozy living room features a FP and soaring cathedral ceilings complemented by luxury vinyl planks. The heart of the home is a spacious kitchen with rich oak cabinets, granite countertops, a center island for meal prep and entertaining, and a breakfast bar perfect for casual dining. The luxurious main-floor primary suite is a true retreat, featuring an oversized walk-in closet with custom built-ins. The remodeled en suite bath invites relaxation with heated tile flooring, a walk-in tiled shower, and a garden tub ideal for soaking after a long day. Upstairs, discover large bedrooms plus a versatile flex space room — great for an office or creative studio. With thoughtful upgrades throughout, and maintained to perfection, this home is one of a kind. Experience the peace of rural living without sacrificing modern convenience. Could this be your dream?!
Zillow last checked: 8 hours ago
Listing updated: July 15, 2025 at 06:53am
Listing Provided by:
Travis Q. Recer 931-278-1144,
Connect Real Estate
Bought with:
Zac Webster, 365219
Coldwell Banker Conroy, Marable & Holleman
Source: RealTracs MLS as distributed by MLS GRID,MLS#: 2898559
Facts & features
Interior
Bedrooms & bathrooms
- Bedrooms: 3
- Bathrooms: 3
- Full bathrooms: 2
- 1/2 bathrooms: 1
- Main level bedrooms: 1
Bedroom 1
- Features: Suite
- Level: Suite
- Area: 225 Square Feet
- Dimensions: 15x15
Bedroom 2
- Area: 180 Square Feet
- Dimensions: 12x15
Bedroom 3
- Area: 144 Square Feet
- Dimensions: 12x12
Dining room
- Features: Combination
- Level: Combination
Kitchen
- Area: 192 Square Feet
- Dimensions: 12x16
Living room
- Area: 360 Square Feet
- Dimensions: 15x24
Heating
- Central, Electric
Cooling
- Central Air, Electric
Appliances
- Included: Electric Oven, Electric Range, Dishwasher, Disposal, Microwave, Refrigerator, Stainless Steel Appliance(s)
Features
- Ceiling Fan(s), High Ceilings, Open Floorplan, Storage, Walk-In Closet(s), Primary Bedroom Main Floor
- Flooring: Carpet, Tile, Vinyl
- Basement: Crawl Space
- Number of fireplaces: 1
- Fireplace features: Living Room
Interior area
- Total structure area: 1,872
- Total interior livable area: 1,872 sqft
- Finished area above ground: 1,872
Property
Parking
- Total spaces: 2
- Parking features: Detached, Driveway, Gravel
- Garage spaces: 2
- Has uncovered spaces: Yes
Features
- Levels: Two
- Stories: 2
- Patio & porch: Porch, Covered, Deck, Patio
- Has private pool: Yes
- Pool features: Above Ground
Lot
- Size: 5.39 Acres
- Features: Level
Details
- Parcel number: 119 12400 000
- Special conditions: Standard
Construction
Type & style
- Home type: SingleFamily
- Architectural style: Cape Cod
- Property subtype: Single Family Residence, Residential
Materials
- Vinyl Siding
- Roof: Asphalt
Condition
- New construction: No
- Year built: 1999
Utilities & green energy
- Sewer: Septic Tank
- Water: Public
- Utilities for property: Electricity Available, Water Available
Community & neighborhood
Security
- Security features: Smoke Detector(s)
Location
- Region: Pleasant View
- Subdivision: None
Price history
| Date | Event | Price |
|---|---|---|
| 7/15/2025 | Sold | $590,000-0.8%$315/sqft |
Source: | ||
| 6/3/2025 | Contingent | $595,000$318/sqft |
Source: | ||
| 5/30/2025 | Listed for sale | $595,000+254.2%$318/sqft |
Source: | ||
| 8/2/2002 | Sold | $168,000$90/sqft |
Source: Public Record Report a problem | ||
Public tax history
| Year | Property taxes | Tax assessment |
|---|---|---|
| 2025 | $1,674 | $82,850 |
| 2024 | $1,674 | $82,850 |
| 2023 | $1,674 -12.5% | $82,850 +26.7% |
Find assessor info on the county website
Neighborhood: 37146
Nearby schools
GreatSchools rating
- 7/10Coopertown Elementary SchoolGrades: PK-5Distance: 3.2 mi
- 3/10Coopertown Middle SchoolGrades: 6-8Distance: 3.3 mi
- 3/10Springfield High SchoolGrades: 9-12Distance: 11.2 mi
Schools provided by the listing agent
- Elementary: Coopertown Elementary
- Middle: Coopertown Middle School
- High: Springfield High School
Source: RealTracs MLS as distributed by MLS GRID. This data may not be complete. We recommend contacting the local school district to confirm school assignments for this home.
Get a cash offer in 3 minutes
Find out how much your home could sell for in as little as 3 minutes with a no-obligation cash offer.
Estimated market value$593,600
Get a cash offer in 3 minutes
Find out how much your home could sell for in as little as 3 minutes with a no-obligation cash offer.
Estimated market value
$593,600

