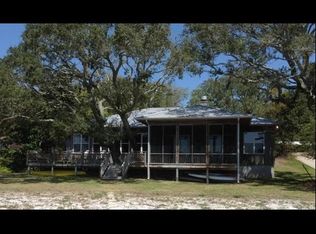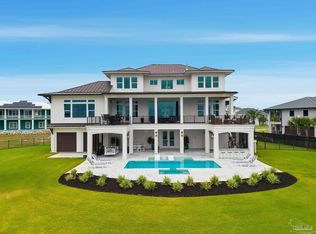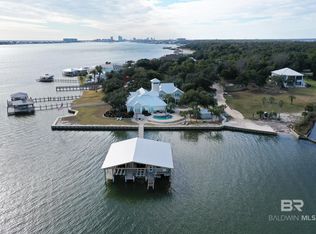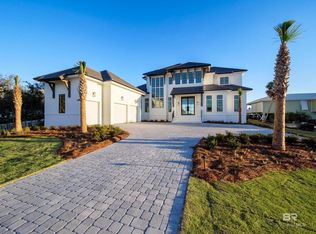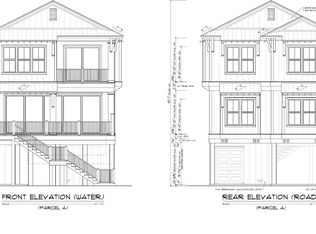Where Luxury meets Legacy. This 7BR/8BA + 2 half-bath waterfront estate is the epitome of coastal sophistication. Set on elevated ground with 190' of private beach and a 2021 dock upgrade that includes flow-through decking and has deep-water access, this smart home features a chef’s kitchen with Thermador appliances, his-and-hers offices, game room, 140 inch screen theater, safe room, and custom security system. In the heart of this exquisite home you will find the 1400 gallon custom built salt water aquarium. Enjoy a 9 foot deep, chilled and heated, saltwater pool, 10x10 spa, and full outdoor kitchen, all designed for flawless indoor-outdoor living. This is more than a home- it's a lifestyle. Every detail has been meticulously curated to offer a seamless blend of luxury, comfort and refinement, allowing you to fully relax and enjoy the essence of paradise. Built with enduring quality, this Chad Loper home upholds a standard of excellence designed to last for generations. Buyer to verify all information during due diligence.
Active under contract
Price cut: $250K (11/4)
$9,250,000
29170 Canal Rd, Orange Beach, AL 36561
7beds
8,964sqft
Est.:
Residential
Built in 2017
4.3 Acres Lot
$-- Zestimate®
$1,032/sqft
$-- HOA
What's special
- 255 days |
- 4,320 |
- 196 |
Zillow last checked: 8 hours ago
Listing updated: January 12, 2026 at 03:39pm
Listed by:
Beverly Kennedy 850-723-5950,
Engel and Volkers Gulf Shores
Source: Baldwin Realtors,MLS#: 378844
Facts & features
Interior
Bedrooms & bathrooms
- Bedrooms: 7
- Bathrooms: 10
- Full bathrooms: 8
- 1/2 bathrooms: 2
- Main level bedrooms: 5
Rooms
- Room types: Great Room
Primary bedroom
- Features: 1st Floor Primary, Walk-In Closet(s), Balcony/Patio, Direct Bay View-Primary
- Level: Main
- Area: 420
- Dimensions: 20 x 21
Bedroom 2
- Level: Main
- Area: 224
- Dimensions: 14 x 16
Bedroom 3
- Level: Main
- Area: 252
- Dimensions: 14 x 18
Bedroom 4
- Level: Main
- Area: 168
- Dimensions: 14 x 12
Bedroom 5
- Level: Main
- Area: 208
- Dimensions: 13 x 16
Dining room
- Level: Main
- Area: 266
- Dimensions: 19 x 14
Family room
- Level: Main
- Area: 896
- Dimensions: 32 x 28
Kitchen
- Level: Main
- Area: 380
- Dimensions: 19 x 20
Heating
- Electric
Appliances
- Included: Dishwasher, Disposal, Double Oven, Dryer, Ice Maker, Gas Range, Refrigerator, Refrigerator w/Ice Maker, Washer/Dryer Stacked, Washer, Wine Cooler, Cooktop
Features
- En-Suite, High Speed Internet
- Flooring: Natural Stone
- Has basement: No
- Number of fireplaces: 2
Interior area
- Total structure area: 8,964
- Total interior livable area: 8,964 sqft
Video & virtual tour
Property
Parking
- Parking features: Attached, Three or More Vehicles
- Has attached garage: Yes
Features
- Levels: One
- Stories: 1
- Patio & porch: Covered
- Exterior features: Outdoor Kitchen, Outdoor Shower
- Has private pool: Yes
- Pool features: In Ground
- Has spa: Yes
- Spa features: Community, Heated
- Has view: Yes
- View description: Direct Bayou Front
- Has water view: Yes
- Water view: Direct Bayou Front
- Waterfront features: Bayou Front - Building, Waterfront, Pier
- Body of water: Bayou Saint John
Lot
- Size: 4.3 Acres
- Dimensions: 84 x 495
- Features: 3-5 acres, Boat Lift
Details
- Additional structures: Guest Cottage
- Has additional parcels: Yes
- Parcel number: 6207370006292.000
Construction
Type & style
- Home type: SingleFamily
- Architectural style: Craftsman
- Property subtype: Residential
Materials
- Brick, Hardboard, Frame
- Foundation: Slab
- Roof: Metal
Condition
- Resale
- New construction: No
- Year built: 2017
Utilities & green energy
- Electric: Baldwin EMC
- Sewer: Public Sewer
- Water: Public, Orange Beach Water Auth
Community & HOA
Community
- Security: Smoke Detector(s), Security System
- Subdivision: Woodfin
HOA
- Has HOA: No
Location
- Region: Orange Beach
Financial & listing details
- Price per square foot: $1,032/sqft
- Tax assessed value: $6,367,200
- Annual tax amount: $18,357
- Price range: $9.3M - $9.3M
- Date on market: 5/8/2025
- Ownership: Whole/Full
Estimated market value
Not available
Estimated sales range
Not available
Not available
Price history
Price history
| Date | Event | Price |
|---|---|---|
| 11/4/2025 | Price change | $9,250,000-2.6%$1,032/sqft |
Source: | ||
| 10/17/2025 | Price change | $9,500,000-3.6%$1,060/sqft |
Source: | ||
| 9/29/2025 | Price change | $9,850,000-1.5%$1,099/sqft |
Source: | ||
| 7/24/2025 | Price change | $10,000,000+900%$1,116/sqft |
Source: | ||
| 7/19/2025 | Price change | $1,000,000-90%$112/sqft |
Source: | ||
Public tax history
Public tax history
| Year | Property taxes | Tax assessment |
|---|---|---|
| 2025 | $19,642 +7% | $613,820 +7% |
| 2024 | $18,358 +12.8% | $573,680 +12.8% |
| 2023 | $16,272 | $508,500 +25.7% |
Find assessor info on the county website
BuyAbility℠ payment
Est. payment
$41,881/mo
Principal & interest
$35868
Home insurance
$3238
Property taxes
$2775
Climate risks
Neighborhood: 36561
Nearby schools
GreatSchools rating
- 4/10Foley Elementary SchoolGrades: PK-6Distance: 12.3 mi
- 4/10Foley Middle SchoolGrades: 7-8Distance: 12.1 mi
- 7/10Foley High SchoolGrades: 9-12Distance: 11.2 mi
Schools provided by the listing agent
- Elementary: Orange Beach Elementary
- Middle: Orange Beach Middle
- High: Orange Beach High
Source: Baldwin Realtors. This data may not be complete. We recommend contacting the local school district to confirm school assignments for this home.
- Loading
