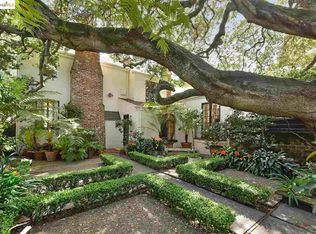2918 Derby Street, in the highly desirable and prestigious Claremont Court neighborhood, was designed by Walter H. Ratcliff, Jr. in 1910 and built in 1919. This lovingly cared for 3,094 square foot craftsman home has 5 bedrooms, 2.5 baths and the glorious woodwork you would expect. The bright center island kitchen was expanded in the 1980's and features stainless steal appliances and a gas cooktop. The eat-in bay overlooks the serene backyard lawn, deck, trellis covered soaking tub for two and the bonus 225 square foot converted garage/studio space perfect for yoga, art or home office. From upper rooms, there are "peak of San Francisco" views and the amazing location, just 1.5 miles to Rockridge Bart, is "walkable" to UC Berkeley (Go Bears!), Elmwood & Rockridge (restaurants, shops, movie theater), the Fairmont Claremont Resort Club & Spa and is dangerously close to Fournée Bakery & Peets. This is the one you've been waiting for...call to see this wonderful home today!
This property is off market, which means it's not currently listed for sale or rent on Zillow. This may be different from what's available on other websites or public sources.
