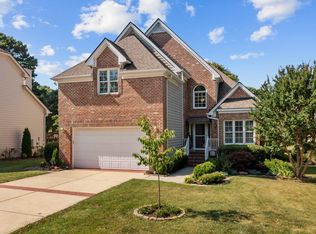Sold for $780,000
$780,000
2918 Hawtree Dr, Raleigh, NC 27613
4beds
2,940sqft
Single Family Residence, Residential
Built in 1992
7,840.8 Square Feet Lot
$759,200 Zestimate®
$265/sqft
$3,111 Estimated rent
Home value
$759,200
$714,000 - $805,000
$3,111/mo
Zestimate® history
Loading...
Owner options
Explore your selling options
What's special
Welcome to this impeccably maintained home nestled in the heart of Wildwood Green Golf community. This stunning home features an open floor plan that seamlessly blends modern elegance with comfort. Step into the updated kitchen, a culinary haven equipped with top-of-the-line appliances, quartz countertops, & custom cabinets, perfect for the discerning chef. The light-filled family rm boasts vaulted ceilings, while the spectacular sunrm, adorned with imported India sandstone tile & corner fireplace with wall to ceiling stacked stone, with panoramic views of the lush golf course. 1st floor owners suite is a true sanctuary, featuring a remodeled bathrm with spacious walk-in shower, soaking tub, & generously sized WIC. Upstairs, 3 large secondary bedrms offer ample space & comfort, convenient walk-in storage. New roof in 2024. Meticulously landscaped yard was awarded Yard of the Month 3 times, showcasing its beauty & attention to detail. Perfect location, close to RTP, RDU, Downtown, restaurants, shops & parks! This exceptional home is where luxury meets tranquility. Come see this perfect blend of sophistication & relaxation.
Zillow last checked: 8 hours ago
Listing updated: October 28, 2025 at 12:26am
Listed by:
Mark Parker 919-649-6353,
Coldwell Banker HPW
Bought with:
Linda Trevor, 190844
Compass -- Cary
Colleen Lawrence, 284314
Compass -- Cary
Source: Doorify MLS,MLS#: 10036492
Facts & features
Interior
Bedrooms & bathrooms
- Bedrooms: 4
- Bathrooms: 3
- Full bathrooms: 2
- 1/2 bathrooms: 1
Heating
- Forced Air, Natural Gas
Cooling
- Ceiling Fan(s), Central Air, Dual, Electric, Exhaust Fan
Appliances
- Included: Built-In Gas Range, Built-In Range, Built-In Refrigerator, Convection Oven, Cooktop, Dishwasher, Disposal, Down Draft, Electric Oven, Exhaust Fan, Gas Cooktop, Gas Range, Gas Water Heater, Ice Maker, Microwave, Oven, Plumbed For Ice Maker, Range, Range Hood, Refrigerator, Self Cleaning Oven, Wine Refrigerator
- Laundry: Electric Dryer Hookup, Inside, Laundry Room, Lower Level, Main Level, Sink
Features
- Bar, Bathtub/Shower Combination, Bookcases, Built-in Features, Cathedral Ceiling(s), Ceiling Fan(s), Dining L, Eat-in Kitchen, Entrance Foyer, High Ceilings, Kitchen Island, Living/Dining Room Combination, Open Floorplan, Pantry, Quartz Counters, Room Over Garage, Separate Shower, Smooth Ceilings, Soaking Tub, Vaulted Ceiling(s), Walk-In Closet(s), Walk-In Shower
- Flooring: Ceramic Tile, Combination, Hardwood, Slate, Stone, Tile, Wood
- Windows: Blinds, Double Pane Windows, Insulated Windows, Plantation Shutters
- Number of fireplaces: 2
- Fireplace features: Family Room, Fireplace Screen, Gas, Gas Log, Recreation Room
Interior area
- Total structure area: 2,940
- Total interior livable area: 2,940 sqft
- Finished area above ground: 2,940
- Finished area below ground: 0
Property
Parking
- Total spaces: 4
- Parking features: Assigned, Attached, Concrete, Garage, Garage Door Opener, Garage Faces Front
- Attached garage spaces: 2
- Uncovered spaces: 2
Features
- Levels: One and One Half
- Stories: 1
- Patio & porch: Deck, Enclosed
- Pool features: Association, Community
- Spa features: None
- Fencing: None
- Has view: Yes
- View description: Golf Course
Lot
- Size: 7,840 sqft
- Features: Back Yard, Cul-De-Sac, Front Yard, Hardwood Trees, Landscaped, Near Public Transit, On Golf Course, Paved, Private, Rectangular Lot, Views
Details
- Parcel number: 0798148844
- Zoning: residential
- Special conditions: Standard
Construction
Type & style
- Home type: SingleFamily
- Architectural style: Contemporary, Transitional
- Property subtype: Single Family Residence, Residential
Materials
- Masonite
- Foundation: Permanent, Pillar/Post/Pier
- Roof: Shingle, See Remarks
Condition
- New construction: No
- Year built: 1992
Utilities & green energy
- Sewer: Public Sewer
- Water: Public
- Utilities for property: Cable Available, Cable Connected, Electricity Available, Electricity Connected, Natural Gas Available, Natural Gas Connected, Phone Available, Sewer Available, Sewer Connected, Water Available, Water Connected
Community & neighborhood
Community
- Community features: Clubhouse, Golf, Pool, Sidewalks, Street Lights, Tennis Court(s)
Location
- Region: Raleigh
- Subdivision: Wildwood Green
HOA & financial
HOA
- Has HOA: Yes
- HOA fee: $890 annually
- Amenities included: Golf Course, Insurance, Landscaping, Maintenance, Maintenance Grounds, Management, Parking, Picnic Area, Playground, Pool, Recreation Facilities, Tennis Court(s)
- Services included: Insurance, Maintenance Grounds, Road Maintenance
Other financial information
- Additional fee information: Second HOA Fee $182.85 Quarterly
Other
Other facts
- Road surface type: Asphalt
Price history
| Date | Event | Price |
|---|---|---|
| 8/15/2024 | Sold | $780,000-1.9%$265/sqft |
Source: | ||
| 7/1/2024 | Pending sale | $795,000$270/sqft |
Source: | ||
| 7/1/2024 | Listed for sale | $795,000$270/sqft |
Source: | ||
| 6/30/2024 | Contingent | $795,000$270/sqft |
Source: | ||
| 6/19/2024 | Listed for sale | $795,000+105.4%$270/sqft |
Source: | ||
Public tax history
| Year | Property taxes | Tax assessment |
|---|---|---|
| 2025 | $4,230 +10.8% | $658,231 +7.6% |
| 2024 | $3,819 +14.8% | $611,727 +44.3% |
| 2023 | $3,326 +7.9% | $424,029 |
Find assessor info on the county website
Neighborhood: 27613
Nearby schools
GreatSchools rating
- 9/10Barton Pond ElementaryGrades: PK-5Distance: 0.4 mi
- 10/10Leesville Road MiddleGrades: 6-8Distance: 2 mi
- 9/10Leesville Road HighGrades: 9-12Distance: 2 mi
Schools provided by the listing agent
- Elementary: Wake - Barton Pond
- Middle: Wake - Leesville Road
- High: Wake - Leesville Road
Source: Doorify MLS. This data may not be complete. We recommend contacting the local school district to confirm school assignments for this home.
Get a cash offer in 3 minutes
Find out how much your home could sell for in as little as 3 minutes with a no-obligation cash offer.
Estimated market value$759,200
Get a cash offer in 3 minutes
Find out how much your home could sell for in as little as 3 minutes with a no-obligation cash offer.
Estimated market value
$759,200
