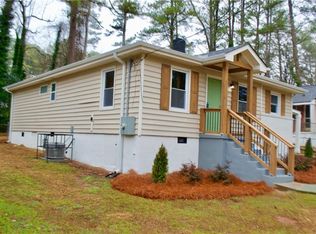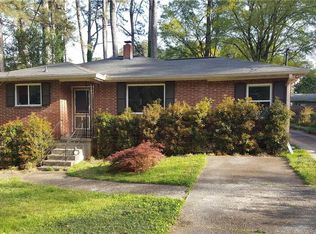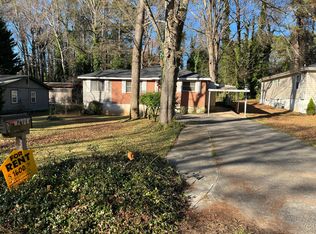Enjoy the North Decatur lifestyle in this fabulous 1950's Hollywood Hills-style ranch with curb appeal galore. This immaculate renovation features a well-conceived floor plan & high-end finishes sure to delight: soft-close cabinetry throughout, quartz, beautiful tile work. The 8' Laza quartz topped island beautifully anchors the L-shaped living/kitchen/dining areas with a home office/guest bedroom reached through the living room via a glass-paned door. The bedroom wing in the rear of the home has a new addition in the master suite which has a walk-in closet and a beautiful bath with brushed gold fixtures. The two secondary bedrooms are quite generous with large closets. STYLE & STORAGE PLUS in this amazing home: an outsized laundry room, linen closet,huge walk-in hall closet & shed with new roof. Also features a RARE garage with new door which you can build out for an outdoor entertainment space or a workshop/storage-options are endless. The level lot is completely fenced & features a gorgeous hex paver driveway and a mini fruit orchard. A must see! UPDATE ON LISTING/STATUS CHANGE: After winning highest & best, the previous buyer backed out at the last minute & surrendered their earnest money. The appraised value on the terminated contract supports the sales price. (ALSO the listing agent, Pam van Rooyen, Harry Norman Realtors was the designer on the renovation so if you have any questions regarding colors/tile/fixtures, please ask Pam; she would be happy to share!)
This property is off market, which means it's not currently listed for sale or rent on Zillow. This may be different from what's available on other websites or public sources.


