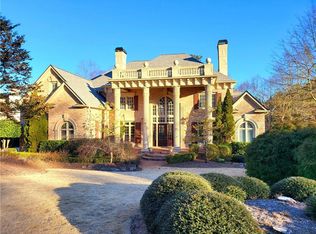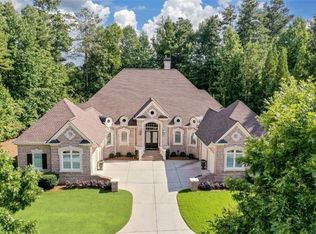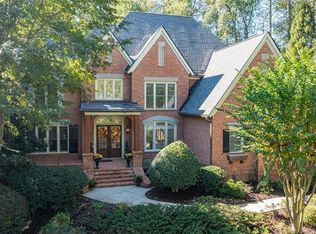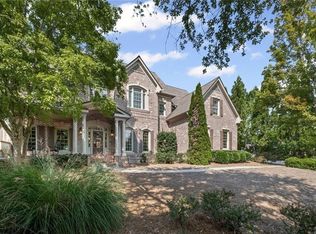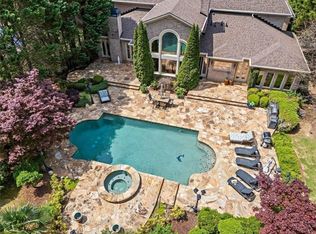COMMANDING MASSIVE PALATIAL COLUMNS, THIS SUGARLOAF COUNTRY CLUB MASTERPIECE evokes an immediate sense of prestige and grandeur you'd expect in homes much higher… Boasting a unique, very entertaining open floor plan you’ll adore- and built of durable real concrete/ hardcoat stucco exterior, this elevator-equipped executive home features (5) fireplaces, salon, formal dining room (with fireside as well), and a formal paneled office. Ultra-tall 10 ft ceilings on all levels. Dramatic rotunda staircase, with one-of-a-kind soaring 22’ domed ceiling- with indirect lighting for an amazing evening glow! Magazine-grade luxury kitchen with every possible bell 'n whistle to impress the best of chefs… Spectacular panoramic open views of Fairway #1 on this TPC nationally renown Greg Norman designed golf- featuring views of quaint golf cart bridge over stream, and Irish bunkers- bringing action and excitement to your forever views. OVER $800,000 in whole-house contemporary expansions and interior designs!!! "Juliet" outdoor balconies on the front and backside of home for bedroom walk-outs. Exotic trim package/ custom onsite millwork you cannot find an artisan to craft any longer! Exposed beams. Barn-style contemporary doorways. BIG BIG sprawling bedrooms all with brand new en-suite baths. 4 BRs 4BAs up, with 5th bonus... Take the elevator from your gourmet kitchen right up to the HUGE master suite fit for a queen & king- that is sensational, with fireplace as well. A recent extension to the home added- creating large covered deck area for entertaining parties- with outdoor built in grill, kitchen/ bar area... Magnificent newly renovated terrace level featuring: High-definition luxurious home theatre; 2nd office or music room; secondary Grand room w/ fireplace; (2) bedroom suites; 2nd kitchen or bar; elevator service (to all three levels); and a walk-out to premium Zoysia sodded rear yard with brand new spa- and gorgeous gardens- overlooking wide open 180 degree views of golf course. Located on quiet cul-de-sac. Home is bright inside, meticulously cared by Mr & Mrs Clean. Brand new hi-performance roof. New mechanicals. Freshly painted. And is owned by a "techie" so this home is equipped with state of the art technologies operated from your phone anywhere in the world. With new-build construction costs exceeding $400+/ ft this is clearly one of the best deals you can find. A striking gem like this does not come around often at this price. If you seek the ultimate executive home with a custom, unique "signature" reflecting original taste and distinction- with genuine "wow effect,” you've arrived…
Active
$2,199,000
2918 Major Ridge Trl, Duluth, GA 30097
7beds
9,223sqft
Est.:
Single Family Residence, Residential
Built in 2000
0.76 Acres Lot
$2,113,600 Zestimate®
$238/sqft
$-- HOA
What's special
- 11 days |
- 1,452 |
- 47 |
Zillow last checked: 8 hours ago
Listing updated: January 05, 2026 at 03:18am
Listing Provided by:
MICHAEL MIGLIORE,
Realty Gold Team 404-915-3130,
Craig Walker,
Realty Gold Team
Source: FMLS GA,MLS#: 7698537
Tour with a local agent
Facts & features
Interior
Bedrooms & bathrooms
- Bedrooms: 7
- Bathrooms: 7
- Full bathrooms: 5
- 1/2 bathrooms: 2
Rooms
- Room types: Bedroom, Bonus Room, Computer Room, Game Room, Kitchen, Media Room, Office, Workshop
Primary bedroom
- Features: Oversized Master, Sitting Room
- Level: Oversized Master, Sitting Room
Bedroom
- Features: Oversized Master, Sitting Room
Primary bathroom
- Features: Double Vanity, Separate Tub/Shower, Soaking Tub, Vaulted Ceiling(s)
Dining room
- Features: Seats 12+, Separate Dining Room
Kitchen
- Features: Breakfast Bar, Breakfast Room, Cabinets White, Eat-in Kitchen, Keeping Room, Pantry Walk-In, Stone Counters, View to Family Room
Heating
- Central, Forced Air, Natural Gas
Cooling
- Ceiling Fan(s), Central Air, Electric
Appliances
- Included: Dishwasher, Disposal, Double Oven, Electric Cooktop, Gas Water Heater, Microwave, Range Hood, Refrigerator, Tankless Water Heater
- Laundry: Laundry Room, Upper Level
Features
- Beamed Ceilings, Bookcases, Cathedral Ceiling(s), Central Vacuum, Coffered Ceiling(s), Double Vanity, Elevator, High Ceilings 10 ft Main, High Ceilings 10 ft Upper, Sauna, Walk-In Closet(s), Wet Bar
- Flooring: Carpet, Ceramic Tile, Hardwood, Stone
- Windows: Double Pane Windows, Insulated Windows, Window Treatments
- Basement: Daylight,Exterior Entry,Finished,Finished Bath,Full,Walk-Out Access
- Number of fireplaces: 5
- Fireplace features: Basement, Family Room, Great Room, Living Room, Master Bedroom
- Common walls with other units/homes: No Common Walls
Interior area
- Total structure area: 9,223
- Total interior livable area: 9,223 sqft
- Finished area above ground: 6,591
- Finished area below ground: 2,632
Video & virtual tour
Property
Parking
- Total spaces: 3
- Parking features: Attached, Garage, Garage Door Opener, Kitchen Level
- Attached garage spaces: 3
Accessibility
- Accessibility features: None
Features
- Levels: Three Or More
- Patio & porch: Covered, Deck, Patio, Side Porch
- Exterior features: Balcony, Courtyard, Garden, Private Yard
- Pool features: None
- Has spa: Yes
- Spa features: Private
- Fencing: None
- Has view: Yes
- View description: Creek/Stream, Golf Course, Park/Greenbelt
- Has water view: Yes
- Water view: Creek/Stream
- Waterfront features: None
- Body of water: None
Lot
- Size: 0.76 Acres
- Features: Cleared, Private
Details
- Additional structures: None
- Parcel number: R7159 073
- Other equipment: Home Theater, Irrigation Equipment
- Horse amenities: None
Construction
Type & style
- Home type: SingleFamily
- Architectural style: Traditional
- Property subtype: Single Family Residence, Residential
Materials
- Cement Siding, Concrete
- Roof: Composition
Condition
- Resale
- New construction: No
- Year built: 2000
Details
- Warranty included: Yes
Utilities & green energy
- Electric: 110 Volts, 220 Volts
- Sewer: Public Sewer
- Water: Public
- Utilities for property: Cable Available, Electricity Available, Natural Gas Available, Phone Available, Sewer Available, Underground Utilities, Water Available
Green energy
- Energy efficient items: None
- Energy generation: None
Community & HOA
Community
- Features: Catering Kitchen, Clubhouse, Country Club, Fitness Center, Gated, Golf, Park, Pool, Restaurant, Sidewalks, Tennis Court(s), Wine Storage
- Security: Carbon Monoxide Detector(s), Security Gate, Security Guard, Security Service, Smoke Detector(s)
- Subdivision: Sugarloaf Country Club
HOA
- Has HOA: No
- Services included: Reserve Fund, Security
Location
- Region: Duluth
Financial & listing details
- Price per square foot: $238/sqft
- Tax assessed value: $2,057,100
- Annual tax amount: $29,497
- Date on market: 1/4/2026
- Cumulative days on market: 74 days
- Listing terms: Cash,Conventional,VA Loan
- Electric utility on property: Yes
- Road surface type: Asphalt
Estimated market value
$2,113,600
$2.01M - $2.22M
$7,048/mo
Price history
Price history
| Date | Event | Price |
|---|---|---|
| 1/5/2026 | Listed for sale | $2,199,000-4.3%$238/sqft |
Source: | ||
| 1/1/2026 | Listing removed | $2,299,000$249/sqft |
Source: | ||
| 11/20/2025 | Price change | $2,299,000-2.2%$249/sqft |
Source: | ||
| 10/30/2025 | Listed for sale | $2,350,000+23.7%$255/sqft |
Source: | ||
| 7/6/2022 | Sold | $1,899,000$206/sqft |
Source: | ||
Public tax history
Public tax history
| Year | Property taxes | Tax assessment |
|---|---|---|
| 2024 | $29,497 +7.9% | $822,840 +8.3% |
| 2023 | $27,327 +302.1% | $759,600 +4.6% |
| 2022 | $6,795 +0.1% | $725,960 +47.8% |
Find assessor info on the county website
BuyAbility℠ payment
Est. payment
$13,494/mo
Principal & interest
$10910
Property taxes
$1814
Home insurance
$770
Climate risks
Neighborhood: 30097
Nearby schools
GreatSchools rating
- 6/10M. H. Mason Elementary SchoolGrades: PK-5Distance: 0.2 mi
- 6/10Hull Middle SchoolGrades: 6-8Distance: 1.5 mi
- 8/10Peachtree Ridge High SchoolGrades: 9-12Distance: 2 mi
Schools provided by the listing agent
- Elementary: Mason
- Middle: Hull
- High: Peachtree Ridge
Source: FMLS GA. This data may not be complete. We recommend contacting the local school district to confirm school assignments for this home.
- Loading
- Loading
