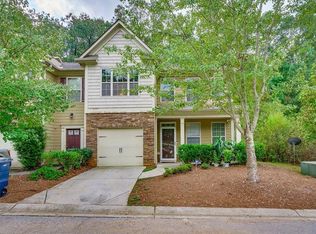Move in ready!! Over 2090 sq ft of living space, this home features an airy open concept living area, spacious eat-in kitchen with plenty of counter and cabinet space and separate dining area. Upstairs you'll be amazed by the oversized owners suite, spa like bath, and custom closet! Generous sized secondary bedrooms. High ceilings, lots of natural light, a true gem right inside the city! Minutes from interstate 85, 285, and plenty of local shopping and eateries!!
This property is off market, which means it's not currently listed for sale or rent on Zillow. This may be different from what's available on other websites or public sources.
