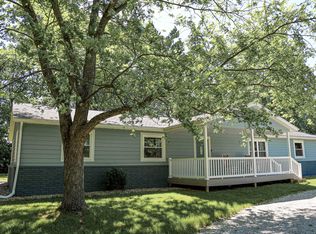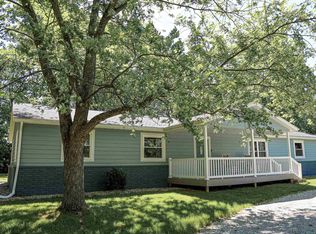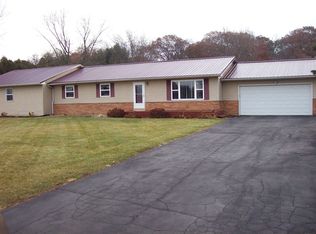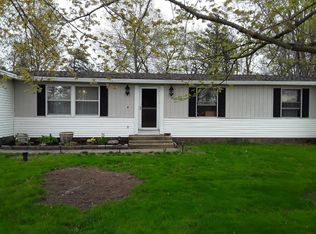Closed
Zestimate®
$277,000
2918 S 50th Rd E, Winamac, IN 46996
3beds
1,728sqft
Single Family Residence
Built in 1983
1.94 Acres Lot
$277,000 Zestimate®
$--/sqft
$1,704 Estimated rent
Home value
$277,000
Estimated sales range
Not available
$1,704/mo
Zestimate® history
Loading...
Owner options
Explore your selling options
What's special
Step inside this charming 1.5-story home that’s move-in ready! This property features 3 bedrooms and 2 bathrooms, along with a well-equipped kitchen with a pantry, a dining room, a cozy family room with a gas fireplace, and a separate living room. One of the highlights is the 13’ x 27’ screened porch, complete with a hot tub and ample space for patio furniture—perfect for relaxing and enjoying the outdoors. The property also boasts a flower garden with a fountain and trellis, adding to its picturesque appeal. Additionally, there’s a spacious 30’ x 60’ building with concrete floors and a metal ceiling, offering plenty of storage or workshop potential. The home has a new septic system in 2024 and a roof replacement in 2025, ensuring peace of mind for years to come. Situated on 1.94 partially wooded acres, this property is conveniently located just 2 miles south of Winamac, and only 2 minutes from the Tippecanoe River public access site and the Pan Handle walking trail.
Zillow last checked: 8 hours ago
Listing updated: October 22, 2025 at 10:34am
Listed by:
Dewain Davis 574-595-0820,
RE/MAX SELECT REALTY
Bought with:
John Schmicker
All American Realty
Source: IRMLS,MLS#: 202532811
Facts & features
Interior
Bedrooms & bathrooms
- Bedrooms: 3
- Bathrooms: 2
- Full bathrooms: 2
- Main level bedrooms: 1
Bedroom 1
- Level: Main
Bedroom 2
- Level: Upper
Dining room
- Level: Main
- Area: 108
- Dimensions: 9 x 12
Family room
- Level: Main
- Area: 276
- Dimensions: 12 x 23
Kitchen
- Level: Main
- Area: 99
- Dimensions: 9 x 11
Living room
- Level: Main
- Area: 204
- Dimensions: 12 x 17
Heating
- Natural Gas, Forced Air
Cooling
- Central Air
Appliances
- Included: Disposal, Dishwasher, Refrigerator, Washer, Dryer-Gas, Gas Oven, Gas Range, Gas Water Heater
- Laundry: Main Level
Features
- Ceiling Fan(s), Main Level Bedroom Suite, Formal Dining Room
- Flooring: Carpet, Tile
- Basement: Crawl Space
- Number of fireplaces: 1
- Fireplace features: Family Room
Interior area
- Total structure area: 1,728
- Total interior livable area: 1,728 sqft
- Finished area above ground: 1,728
- Finished area below ground: 0
Property
Parking
- Total spaces: 2
- Parking features: Attached, Garage Door Opener, Garage Utilities, Concrete
- Attached garage spaces: 2
- Has uncovered spaces: Yes
Features
- Levels: One and One Half
- Stories: 1
- Patio & porch: Screened
Lot
- Size: 1.94 Acres
- Features: Few Trees, 0-2.9999, Rural, Landscaped
Details
- Additional structures: Shed(s), Pole/Post Building
- Additional parcels included: 6607-25-300-048.000-010
- Parcel number: 660725300032.000010
Construction
Type & style
- Home type: SingleFamily
- Property subtype: Single Family Residence
Materials
- Vinyl Siding
- Roof: Shingle
Condition
- New construction: No
- Year built: 1983
Utilities & green energy
- Electric: NIPSCO
- Gas: NIPSCO
- Sewer: Septic Tank
- Water: Well
Community & neighborhood
Location
- Region: Winamac
- Subdivision: None
Other
Other facts
- Listing terms: Cash,Conventional,USDA Loan,VA Loan
Price history
| Date | Event | Price |
|---|---|---|
| 10/21/2025 | Sold | $277,000-4.5% |
Source: | ||
| 10/1/2025 | Pending sale | $290,000 |
Source: | ||
| 9/2/2025 | Price change | $290,000-3.3% |
Source: | ||
| 8/18/2025 | Listed for sale | $300,000 |
Source: | ||
Public tax history
Tax history is unavailable.
Neighborhood: 46996
Nearby schools
GreatSchools rating
- 8/10Eastern Pulaski Elementary SchoolGrades: PK-5Distance: 2.2 mi
- 6/10Winamac Community Middle SchoolGrades: 6-8Distance: 2.3 mi
- 9/10Winamac Community High SchoolGrades: 9-12Distance: 2.3 mi
Schools provided by the listing agent
- Elementary: Eastern Pulaski
- Middle: Winamac Community
- High: Winamac Community
- District: Eastern Pulaski Community S.D.
Source: IRMLS. This data may not be complete. We recommend contacting the local school district to confirm school assignments for this home.

Get pre-qualified for a loan
At Zillow Home Loans, we can pre-qualify you in as little as 5 minutes with no impact to your credit score.An equal housing lender. NMLS #10287.



