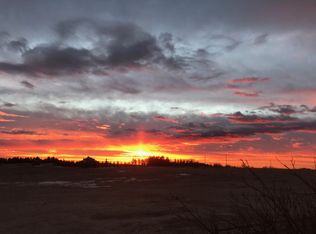Sold
Price Unknown
2918 Sitting Bull Rd, Cheyenne, WY 82009
4beds
3,386sqft
Rural Residential, Residential
Built in 1993
8.88 Acres Lot
$638,700 Zestimate®
$--/sqft
$3,265 Estimated rent
Home value
$638,700
$600,000 - $683,000
$3,265/mo
Zestimate® history
Loading...
Owner options
Explore your selling options
What's special
Discover the perfect blend of space, comfort, and convenience with this beautiful property situated on 8.88 acres in North Cheyenne. Just minutes from Dell Range and F.E Warren AFB, this home offers the best of country living while staying close to town. Inside, you'll find 4 bedrooms, 3 bathrooms and multiple living areas. The spacious open kitchen features top-of-the line appliances including a double oven, complemented by newer windows, hardwood floors, and a Blaze King wood-burning stove. The fully finished basement provides additional living space, while the three-tiered deck showcases endless views. Outside there's room for all your toys and hobbies. The property includes a 16x12 shed, charming playhouse, oversized 2 car garage and a 30x30 outbuilding (with electricity) with a 30-30 Lean-to for extra storage. This property truly has it all!
Zillow last checked: 8 hours ago
Listing updated: November 10, 2025 at 07:18pm
Listed by:
Tammy Facemire 307-631-8621,
RE/MAX Capitol Properties
Bought with:
Chayse Rowley
RE/MAX Capitol Properties
Source: Cheyenne BOR,MLS#: 98219
Facts & features
Interior
Bedrooms & bathrooms
- Bedrooms: 4
- Bathrooms: 3
- Full bathrooms: 1
- 3/4 bathrooms: 2
Primary bedroom
- Level: Upper
- Area: 260
- Dimensions: 13 x 20
Bedroom 2
- Level: Upper
- Area: 168
- Dimensions: 12 x 14
Bedroom 3
- Level: Upper
- Area: 144
- Dimensions: 12 x 12
Bedroom 4
- Level: Lower
- Area: 220
- Dimensions: 11 x 20
Bathroom 1
- Features: Full
- Level: Upper
Bathroom 2
- Features: 3/4
- Level: Upper
Bathroom 3
- Features: 3/4
- Level: Lower
Dining room
- Level: Main
- Area: 210
- Dimensions: 14 x 15
Family room
- Level: Lower
- Area: 434
- Dimensions: 31 x 14
Kitchen
- Level: Main
- Area: 182
- Dimensions: 13 x 14
Living room
- Level: Main
- Area: 238
- Dimensions: 17 x 14
Basement
- Area: 676
Heating
- Forced Air, Natural Gas
Cooling
- None
Appliances
- Included: Dishwasher, Disposal, Microwave, Range, Refrigerator
- Laundry: Lower Level
Features
- Eat-in Kitchen, Pantry, Separate Dining
- Basement: Finished
- Number of fireplaces: 1
- Fireplace features: One, Wood Burning
Interior area
- Total structure area: 3,386
- Total interior livable area: 3,386 sqft
- Finished area above ground: 2,710
Property
Parking
- Total spaces: 4
- Parking features: 2 Car Attached, 2 Car Detached
- Attached garage spaces: 4
Accessibility
- Accessibility features: None
Features
- Levels: Quad-Level
- Patio & porch: Deck, Covered Porch
- Fencing: Fenced
Lot
- Size: 8.88 Acres
- Dimensions: 386813
- Features: Pasture
Details
- Additional structures: Utility Shed, Outbuilding
- Parcel number: 19465001200020
- Special conditions: Arms Length Sale
- Horses can be raised: Yes
Construction
Type & style
- Home type: SingleFamily
- Property subtype: Rural Residential, Residential
Materials
- Brick, Wood/Hardboard
- Foundation: Basement
- Roof: Composition/Asphalt
Condition
- New construction: No
- Year built: 1993
Utilities & green energy
- Electric: Black Hills Energy
- Gas: Black Hills Energy
- Sewer: Septic Tank
- Water: Well
Community & neighborhood
Location
- Region: Cheyenne
- Subdivision: Wyoming Ranchet
Other
Other facts
- Listing agreement: N
- Listing terms: Cash,Conventional,FHA,VA Loan
Price history
| Date | Event | Price |
|---|---|---|
| 11/3/2025 | Sold | -- |
Source: | ||
| 10/21/2025 | Pending sale | $649,900$192/sqft |
Source: | ||
| 9/5/2025 | Listed for sale | $649,900$192/sqft |
Source: | ||
| 9/2/2025 | Pending sale | $649,900$192/sqft |
Source: | ||
| 8/20/2025 | Price change | $649,900-2.9%$192/sqft |
Source: | ||
Public tax history
| Year | Property taxes | Tax assessment |
|---|---|---|
| 2024 | $3,250 +4.7% | $48,363 +2.3% |
| 2023 | $3,106 +14.2% | $47,265 +16.8% |
| 2022 | $2,719 +9.3% | $40,475 +9.6% |
Find assessor info on the county website
Neighborhood: 82009
Nearby schools
GreatSchools rating
- 6/10Meadowlark ElementaryGrades: 5-6Distance: 3.5 mi
- 3/10Carey Junior High SchoolGrades: 7-8Distance: 5.4 mi
- 4/10East High SchoolGrades: 9-12Distance: 5.5 mi
