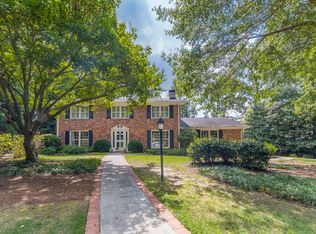Bakers Farm, paradise home. Floorplan integrates large indr living areas w/walk out pool & entertainment area. Award winning gardens greet visitors w/attention to quality. Walnut floors & pine beams encase open, natural light filled kitchen/family rm, that seamlessly flow through the French door lined wall to pool deck. Additionally, there is a large living rm/patio combo. 2 master sized bdrms on 2nd flr & master sized bdrm on 3rd flr. Detached rec/exercise rm w/sauna on main & bonus rm up w/covered access to 3 car port. Separate nanny/in-law suite over breezeway.
This property is off market, which means it's not currently listed for sale or rent on Zillow. This may be different from what's available on other websites or public sources.
