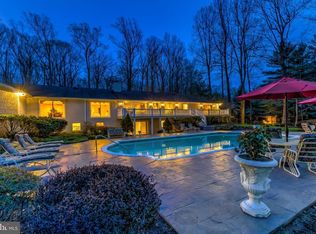Sold for $1,407,000
$1,407,000
2919 Caves Rd, Owings Mills, MD 21117
5beds
4,626sqft
Single Family Residence
Built in 1928
35 Acres Lot
$2,021,500 Zestimate®
$304/sqft
$5,496 Estimated rent
Home value
$2,021,500
$1.72M - $2.41M
$5,496/mo
Zestimate® history
Loading...
Owner options
Explore your selling options
What's special
"Walnutwood." Stunningly renovated and thoughtfully expanded 1928 estate home set on 35 acres in the heart of Caves Valley. Enter the front foyer and gaze through rear French doors to alley of trees and spring-fed pond beyond. Main house with 8 fireplaces, high ceilings, hand carved moldings, and custom gourmet kitchen. Handsome walnut paneled library with with fireplace, bookcases, and hidden door that leads to cozy den. Oversized formal dining room. Rear columned porch from master suite overlooking sweeping lawn down to pond. New roof, gutters and downspouts in 2022 on all structures. Pool with 3 bedroom guest house. 5 car barn garage with workshop. Mature, old grown specimen trees. Take in the unparalleled views from rear veranda while being encompassed by nature. Truly a unique property.
Zillow last checked: 8 hours ago
Listing updated: December 29, 2023 at 01:01am
Listed by:
Jeremy Batoff 443-520-7586,
Compass
Bought with:
Mr. Jonathan S Lahey, SP98369515
EXP Realty, LLC
Isti Mitchell, 535287
EXP Realty, LLC
Source: Bright MLS,MLS#: MDBC2011888
Facts & features
Interior
Bedrooms & bathrooms
- Bedrooms: 5
- Bathrooms: 6
- Full bathrooms: 5
- 1/2 bathrooms: 1
- Main level bathrooms: 1
Basement
- Area: 0
Heating
- Hot Water, Radiant, Radiator, Oil
Cooling
- Central Air, Zoned, Electric
Appliances
- Included: Cooktop, Dishwasher, Disposal, Dryer, Exhaust Fan, Freezer, Ice Maker, Double Oven, Range Hood, Refrigerator, Washer, Water Heater
Features
- Attic, Butlers Pantry, Kitchen Island, Kitchen - Table Space, Dining Area, Breakfast Area, Eat-in Kitchen, Primary Bath(s), Built-in Features, Chair Railings, Crown Molding, Upgraded Countertops, Bar, Floor Plan - Traditional
- Flooring: Wood
- Doors: French Doors
- Windows: Casement, Wood Frames, Window Treatments
- Basement: Connecting Stairway,Partial,Unfinished
- Number of fireplaces: 8
- Fireplace features: Mantel(s)
Interior area
- Total structure area: 4,626
- Total interior livable area: 4,626 sqft
- Finished area above ground: 4,626
- Finished area below ground: 0
Property
Parking
- Total spaces: 5
- Parking features: Garage Door Opener, Off Street, Detached
- Garage spaces: 5
Accessibility
- Accessibility features: None
Features
- Levels: Three
- Stories: 3
- Patio & porch: Patio, Porch
- Exterior features: Sidewalks
- Has private pool: Yes
- Pool features: Private
- Has spa: Yes
- Spa features: Bath
- Has view: Yes
- View description: Garden, Scenic Vista
Lot
- Size: 35 Acres
Details
- Additional structures: Above Grade, Below Grade
- Parcel number: 04032200024646
- Zoning: RESIDENTIAL
- Special conditions: Auction
Construction
Type & style
- Home type: SingleFamily
- Architectural style: Traditional
- Property subtype: Single Family Residence
Materials
- Shingle Siding
- Foundation: Crawl Space
- Roof: Shake
Condition
- New construction: No
- Year built: 1928
Utilities & green energy
- Sewer: Private Sewer
- Water: Conditioner, Well
Community & neighborhood
Security
- Security features: Electric Alarm
Location
- Region: Owings Mills
- Subdivision: Caves Valley
Other
Other facts
- Listing agreement: Exclusive Right To Sell
- Ownership: Fee Simple
Price history
| Date | Event | Price |
|---|---|---|
| 4/3/2025 | Listing removed | $6,150$1/sqft |
Source: Zillow Rentals Report a problem | ||
| 2/25/2025 | Listed for rent | $6,150-18%$1/sqft |
Source: Zillow Rentals Report a problem | ||
| 6/21/2024 | Listing removed | -- |
Source: Zillow Rentals Report a problem | ||
| 5/31/2024 | Listed for rent | $7,500$2/sqft |
Source: Zillow Rentals Report a problem | ||
| 5/20/2024 | Listing removed | -- |
Source: Zillow Rentals Report a problem | ||
Public tax history
| Year | Property taxes | Tax assessment |
|---|---|---|
| 2025 | $20,489 +5.2% | $1,685,600 +4.9% |
| 2024 | $19,470 +5.2% | $1,606,467 +5.2% |
| 2023 | $18,511 +5.5% | $1,527,333 +5.5% |
Find assessor info on the county website
Neighborhood: 21117
Nearby schools
GreatSchools rating
- 4/10Woodholme Elementary SchoolGrades: K-5Distance: 2.6 mi
- 3/10Pikesville Middle SchoolGrades: 6-8Distance: 4 mi
- 2/10Owings Mills High SchoolGrades: 9-12Distance: 2.7 mi
Schools provided by the listing agent
- District: Baltimore County Public Schools
Source: Bright MLS. This data may not be complete. We recommend contacting the local school district to confirm school assignments for this home.
Get a cash offer in 3 minutes
Find out how much your home could sell for in as little as 3 minutes with a no-obligation cash offer.
Estimated market value$2,021,500
Get a cash offer in 3 minutes
Find out how much your home could sell for in as little as 3 minutes with a no-obligation cash offer.
Estimated market value
$2,021,500
