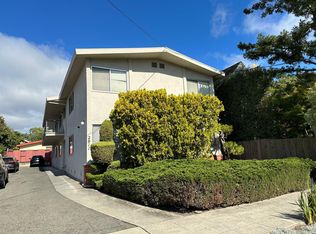Sold for $2,150,000
$2,150,000
2919 Deakin St, Berkeley, CA 94705
4beds
2,304sqft
Single Family Residence
Built in 1890
6,969.6 Square Feet Lot
$2,330,200 Zestimate®
$933/sqft
$6,067 Estimated rent
Home value
$2,330,200
$2.00M - $2.73M
$6,067/mo
Zestimate® history
Loading...
Owner options
Explore your selling options
What's special
Nestled on a cul-de-sac on a quiet street, this picturesque 1890 farmhouse style Brown Shingle exudes the charm & warmth of a bygone era. Soaring ceilings and tall windows characterize the light filled living/dining rm with central fireplace – a perfect backdrop for entertaining and family gatherings. Spacious eat-in kitchen w original open shelving, overlooks garden & opens to expansive deck for al-fresco dining. 2+ brms on the entry level share Jack & Jill bath. Upstairs, two additional brm suites offer options for flex spaces such as family room or office space. Large balcony for quiet relaxing. Basement level contains laundry area & addl cozy bonus space. Large flat lot surrounded by lush, romantic gardens w mature foliage, redwood grove, fruit trees, vegetable beds & multiple sitting areas. Long driveway accommodates 2+ cars. Ideally located in the most walkable neighborhood on the Elmwood border close to Whole Foods, BART, schools and parks. A magical oasis!
Zillow last checked: 8 hours ago
Listing updated: May 10, 2024 at 03:42pm
Listed by:
Anja Plowright DRE #01351797 510-593-8376,
The Grubb Co. Inc.,
Colette Ford DRE #01158883 510-823-5735,
The Grubb Co. Inc.
Bought with:
Simon Motley, DRE #01798658
Compass
Source: bridgeMLS/CCAR/Bay East AOR,MLS#: 41056392
Facts & features
Interior
Bedrooms & bathrooms
- Bedrooms: 4
- Bathrooms: 3
- Full bathrooms: 3
Kitchen
- Features: Counter - Solid Surface, Dishwasher, Eat In Kitchen, Gas Range/Cooktop, Refrigerator
Heating
- Forced Air
Cooling
- None
Appliances
- Included: Dishwasher, Gas Range, Refrigerator, Dryer, Washer
- Laundry: Dryer, Washer
Features
- Dining Area, In-Law Floorplan, Counter - Solid Surface
- Flooring: Tile
- Number of fireplaces: 1
- Fireplace features: Dining Room
Interior area
- Total structure area: 2,304
- Total interior livable area: 2,304 sqft
Property
Parking
- Parking features: Parking Spaces
Accessibility
- Accessibility features: None
Features
- Levels: Two Story
- Stories: 2
- Exterior features: Back Yard, Garden/Play
- Pool features: None
- Fencing: Fenced
- Has view: Yes
- View description: Other
Lot
- Size: 6,969 sqft
Details
- Parcel number: 52158020
- Special conditions: Standard
Construction
Type & style
- Home type: SingleFamily
- Architectural style: Farm House
- Property subtype: Single Family Residence
Materials
- Wood Shingles
- Roof: Shingle
Condition
- Existing
- New construction: No
- Year built: 1890
Utilities & green energy
- Electric: No Solar
- Sewer: Public Sewer
- Water: Public
Community & neighborhood
Location
- Region: Berkeley
Other
Other facts
- Listing terms: Cash,Conventional
Price history
| Date | Event | Price |
|---|---|---|
| 5/10/2024 | Sold | $2,150,000+79.9%$933/sqft |
Source: | ||
| 5/1/2024 | Pending sale | $1,195,000$519/sqft |
Source: | ||
| 4/17/2024 | Listed for sale | $1,195,000$519/sqft |
Source: | ||
Public tax history
| Year | Property taxes | Tax assessment |
|---|---|---|
| 2025 | -- | $2,193,000 +375.3% |
| 2024 | $11,373 +3.9% | $461,438 +2% |
| 2023 | $10,946 +3.3% | $452,392 +2% |
Find assessor info on the county website
Neighborhood: Telegraph
Nearby schools
GreatSchools rating
- 8/10Sylvia Mendez ElementaryGrades: K-5Distance: 0.1 mi
- 9/10Willard Middle SchoolGrades: 6-8Distance: 0.3 mi
- 9/10Berkeley High SchoolGrades: 9-12Distance: 0.9 mi
Get a cash offer in 3 minutes
Find out how much your home could sell for in as little as 3 minutes with a no-obligation cash offer.
Estimated market value
$2,330,200
