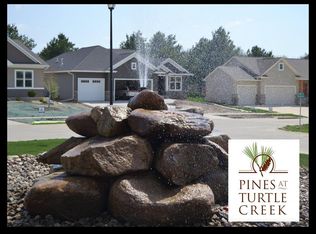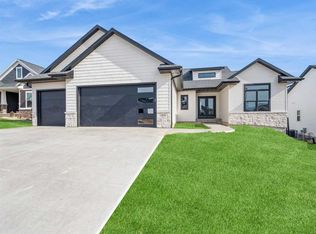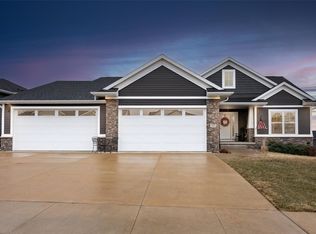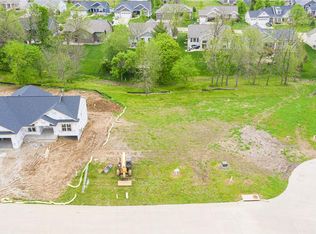Sold for $627,500
$627,500
2919 Diamondback Rd, Hiawatha, IA 52233
5beds
3,308sqft
Single Family Residence
Built in 2020
0.4 Acres Lot
$628,000 Zestimate®
$190/sqft
$3,691 Estimated rent
Home value
$628,000
$584,000 - $672,000
$3,691/mo
Zestimate® history
Loading...
Owner options
Explore your selling options
What's special
This stunning former parade home is sure to please! There is not a feature that isn't hard to fall in love with. Right from the moment you enter the foyer, your eyes are drawn to the massive amounts of daylight brought in from windows that line the stairs to the lower level. Great view of the flat, large backyard with a basketball court. The kitchen island is every family's dream. Plenty of space for everyone. The super awesome hidden pantry doors leads out to the garage so you can just shove the groceries right on in, or prepare yourself for kids that use it as an entrance:) The kitchen is beautiful with neutral and light finishes and the most beautiful sink. Split floor plan with a primary suite that features a massive walk in closet and bathroom. Enjoy game day Saturday's in the walk out lower level. Plenty of patio space for indoor/outdor fun. Did I mention it has a 4th garage stall? Too many features to mention!
Zillow last checked: 8 hours ago
Listing updated: July 24, 2025 at 12:27pm
Listed by:
Rachel Sutton 319-721-3273,
RE/MAX CONCEPTS
Bought with:
Selling Agent Is Not A Member Of The Craar
Cedar Rapids Area Association of REALTORS
Source: CRAAR, CDRMLS,MLS#: 2504297 Originating MLS: Cedar Rapids Area Association Of Realtors
Originating MLS: Cedar Rapids Area Association Of Realtors
Facts & features
Interior
Bedrooms & bathrooms
- Bedrooms: 5
- Bathrooms: 4
- Full bathrooms: 3
- 1/2 bathrooms: 1
Other
- Level: First
Heating
- Gas
Cooling
- Central Air
Appliances
- Included: Dryer, Dishwasher, Disposal, Gas Water Heater, Microwave, Range, Refrigerator, Range Hood, Washer
- Laundry: Main Level
Features
- Breakfast Bar, Eat-in Kitchen, Kitchen/Dining Combo, Bath in Primary Bedroom, Main Level Primary, Central Vacuum, Wired for Sound
- Basement: Full,Walk-Out Access
- Has fireplace: Yes
- Fireplace features: Insert, Family Room, Gas
Interior area
- Total interior livable area: 3,308 sqft
- Finished area above ground: 1,952
- Finished area below ground: 1,356
Property
Parking
- Total spaces: 3
- Parking features: Attached, Underground, Four or more Spaces, Garage, Heated Garage, Garage Door Opener
- Attached garage spaces: 3
Features
- Patio & porch: Deck, Patio
- Exterior features: Sprinkler/Irrigation
- Fencing: Electric
Lot
- Size: 0.40 Acres
- Dimensions: .40
Details
- Additional structures: Shed(s)
- Parcel number: 111920502500000
- Other equipment: Satellite Dish
Construction
Type & style
- Home type: SingleFamily
- Architectural style: Ranch
- Property subtype: Single Family Residence
Materials
- Frame, Stone, Vinyl Siding
Condition
- New construction: No
- Year built: 2020
Details
- Builder name: Frey
Utilities & green energy
- Sewer: Public Sewer
- Water: Public
- Utilities for property: Cable Connected
Community & neighborhood
Security
- Security features: Security System
Location
- Region: Hiawatha
HOA & financial
HOA
- Has HOA: Yes
- HOA fee: $240 annually
Other
Other facts
- Listing terms: Cash,Conventional,FHA,VA Loan
Price history
| Date | Event | Price |
|---|---|---|
| 7/24/2025 | Sold | $627,500-0.4%$190/sqft |
Source: | ||
| 6/11/2025 | Pending sale | $630,000$190/sqft |
Source: | ||
| 6/11/2025 | Listed for sale | $630,000+16.7%$190/sqft |
Source: | ||
| 11/13/2020 | Sold | $540,000+0.9%$163/sqft |
Source: | ||
| 9/29/2020 | Pending sale | $534,950$162/sqft |
Source: Skogman Realty #2006871 Report a problem | ||
Public tax history
| Year | Property taxes | Tax assessment |
|---|---|---|
| 2024 | $9,776 +2.1% | $631,800 +4.4% |
| 2023 | $9,576 -0.6% | $605,200 +25.8% |
| 2022 | $9,638 +5923.8% | $481,200 |
Find assessor info on the county website
Neighborhood: 52233
Nearby schools
GreatSchools rating
- 7/10Hiawatha Elementary SchoolGrades: PK-5Distance: 3.2 mi
- 7/10Harding Middle SchoolGrades: 6-8Distance: 4.8 mi
- 5/10John F Kennedy High SchoolGrades: 9-12Distance: 4 mi
Schools provided by the listing agent
- Elementary: Hiawatha
- Middle: Harding
- High: Kennedy
Source: CRAAR, CDRMLS. This data may not be complete. We recommend contacting the local school district to confirm school assignments for this home.
Get pre-qualified for a loan
At Zillow Home Loans, we can pre-qualify you in as little as 5 minutes with no impact to your credit score.An equal housing lender. NMLS #10287.
Sell for more on Zillow
Get a Zillow Showcase℠ listing at no additional cost and you could sell for .
$628,000
2% more+$12,560
With Zillow Showcase(estimated)$640,560



