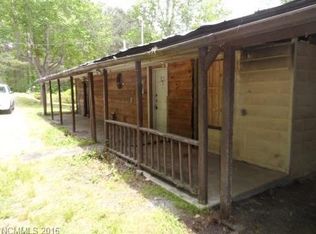Closed
$230,000
2919 Grassy Knob Rd, Mill Spring, NC 28756
3beds
1,504sqft
Modular
Built in 1993
1.71 Acres Lot
$282,600 Zestimate®
$153/sqft
$2,023 Estimated rent
Home value
$282,600
$263,000 - $305,000
$2,023/mo
Zestimate® history
Loading...
Owner options
Explore your selling options
What's special
This remarkable 3-Bedroom 2-Bath on frame modular home offers a delightful eat in kitchen with lots of cabinets and built-ins, providing ample storage for all your culinary needs. The Split floor plan, great natural light, and master suite with private bath make this a very relaxing space to come home to. The outdoor space is a paradise waiting to be explored. The Large 1.7 acre lot is partially fenced creating a safe place for your pets while providing plenty of room for outdoor activities. Gardening enthusiasts will be delighted by the expansive gardening area, ideal for cultivating their own lush oasis. Two detached carports with workshop space offer great space for the person that needs room to tinker.
This home not only offers a charming permanent residence but also holds immense potential as a fantastic vacation rental. Its proximity to the awe-inspiring Lake Lure and the iconic Chimney Rock makes it an ideal destination for travelers seeking an unforgettable getaway.
Zillow last checked: 8 hours ago
Listing updated: October 24, 2023 at 10:59am
Listing Provided by:
Rhett McCary rhettmccary@gmail.com,
Keller Williams - Black Mtn.
Bought with:
Jacob Lions
JL Carolina LLC
Source: Canopy MLS as distributed by MLS GRID,MLS#: 4055843
Facts & features
Interior
Bedrooms & bathrooms
- Bedrooms: 3
- Bathrooms: 2
- Full bathrooms: 2
- Main level bedrooms: 3
Primary bedroom
- Features: Ceiling Fan(s), Walk-In Closet(s)
- Level: Main
Heating
- Forced Air, Propane
Cooling
- Central Air
Appliances
- Included: Dryer, Electric Water Heater, Gas Range, Refrigerator, Washer/Dryer
- Laundry: Mud Room, Laundry Room
Features
- Built-in Features, Open Floorplan, Vaulted Ceiling(s)(s), Walk-In Closet(s)
- Flooring: Carpet, Vinyl, Wood
- Doors: Sliding Doors, Storm Door(s)
- Has basement: No
Interior area
- Total structure area: 1,504
- Total interior livable area: 1,504 sqft
- Finished area above ground: 1,504
- Finished area below ground: 0
Property
Parking
- Total spaces: 6
- Parking features: Detached Carport, Driveway
- Carport spaces: 2
- Uncovered spaces: 4
Features
- Levels: One
- Stories: 1
- Patio & porch: Deck
- Fencing: Chain Link,Partial
Lot
- Size: 1.71 Acres
- Features: Cleared, Level, Wooded
Details
- Additional structures: Outbuilding, Workshop
- Parcel number: P6521
- Zoning: OPEN
- Special conditions: Standard
Construction
Type & style
- Home type: SingleFamily
- Architectural style: Ranch
- Property subtype: Modular
Materials
- Vinyl
- Foundation: Crawl Space
- Roof: Shingle,Composition
Condition
- New construction: No
- Year built: 1993
Utilities & green energy
- Sewer: Septic Installed
- Water: Well
- Utilities for property: Propane, Satellite Internet Available
Community & neighborhood
Location
- Region: Mill Spring
- Subdivision: none
Other
Other facts
- Listing terms: Cash,FHA,FHA 203(K),USDA Loan,VA Loan
- Road surface type: Dirt, Gravel, Paved
Price history
| Date | Event | Price |
|---|---|---|
| 10/20/2023 | Sold | $230,000-6.1%$153/sqft |
Source: | ||
| 9/15/2023 | Listed for sale | $245,000$163/sqft |
Source: | ||
| 8/29/2023 | Listing removed | -- |
Source: | ||
| 8/15/2023 | Pending sale | $245,000$163/sqft |
Source: | ||
| 8/3/2023 | Listed for sale | $245,000+81.5%$163/sqft |
Source: | ||
Public tax history
| Year | Property taxes | Tax assessment |
|---|---|---|
| 2025 | $1,117 +101.1% | $215,292 +166.1% |
| 2024 | $555 | $80,916 |
| 2023 | $555 +3% | $80,916 |
Find assessor info on the county website
Neighborhood: 28756
Nearby schools
GreatSchools rating
- 6/10Sunny View Elementary SchoolGrades: PK-5Distance: 1.7 mi
- 4/10Polk County Middle SchoolGrades: 6-8Distance: 6.8 mi
- 4/10Polk County High SchoolGrades: 9-12Distance: 8.9 mi
Get pre-qualified for a loan
At Zillow Home Loans, we can pre-qualify you in as little as 5 minutes with no impact to your credit score.An equal housing lender. NMLS #10287.
