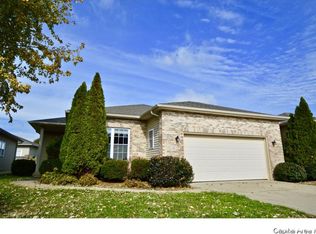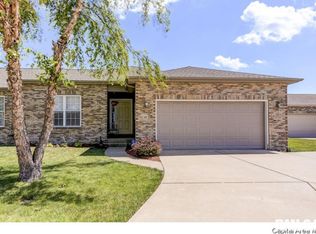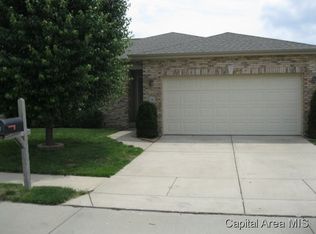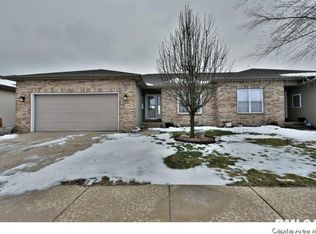Drop dead gorgeous condo located on the west side of Springfield. You will be impressed every step of the way as you walk through a great main floor plan. Full dining room with attractive cabinetry extending from the kitchen offering extra storage. A spacious and vaulted living room walks out to a covered patio, beautifully landscaped and fully fenced. Plenty of additional space in the partially finished basement featuring a rec room, 3rd bedroom, guest quarters and amazing custom bathroom!
This property is off market, which means it's not currently listed for sale or rent on Zillow. This may be different from what's available on other websites or public sources.





