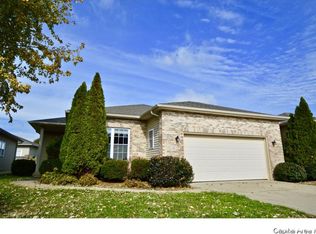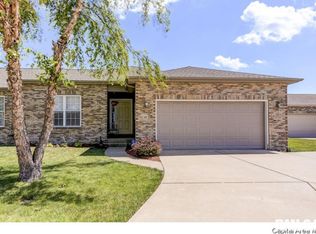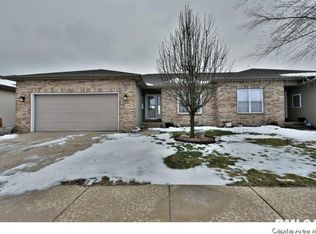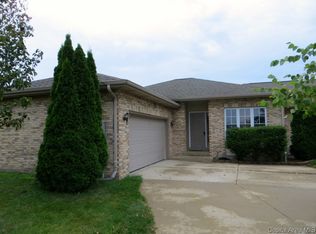Wonderful Open Floor Plan 2Bd,2Bth Condo.Great Room W/Vaulted Ceilings.Electric Fireplace,French Doors to Private Fenced Back Yard with Patio and Landscaping.Master Suite has very large Walk-In Closet.Second Bedroom also has walk-in closet.Pocket Door for Laundry and Owned Security System.Garage is an ample 2 car.This home is move in ready.The road is private and owned by the Association.There is a $500 fee with each real estate sale.
This property is off market, which means it's not currently listed for sale or rent on Zillow. This may be different from what's available on other websites or public sources.




