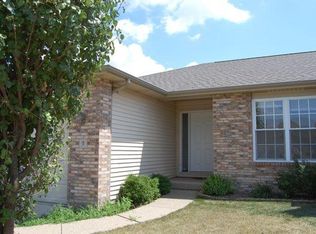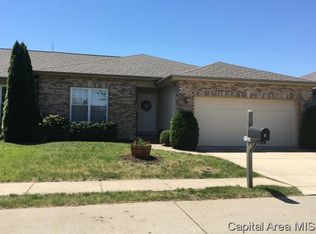Absolutely beautiful 4 bedroom, 3 bathroom Westside condo in move-in condition with lots of updates. This open floor plan home has been freshly painted, has crown molding throughout, new granite countertops and fireplace installed, new tile and hardwood in the upstairs living areas and new carpet in the lower level. large 2.5 car garage with storage area. Fenced backyard. A pleasure to show.
This property is off market, which means it's not currently listed for sale or rent on Zillow. This may be different from what's available on other websites or public sources.

