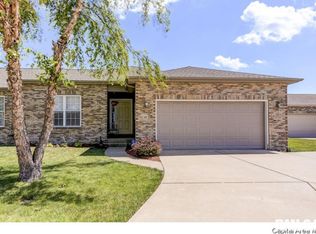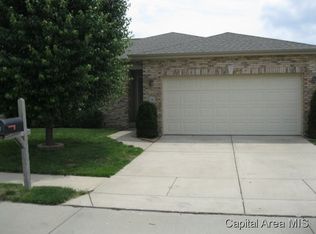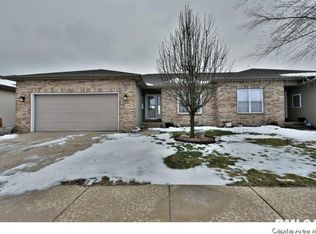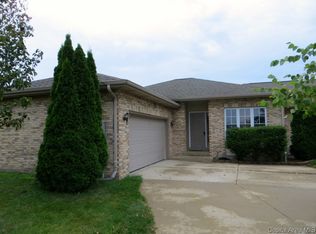Location.Location.LOCATION! This West Side Condo is perfectly centered near all the conveniences one could need & is as Fresh as can Be! PreInspected & repairs have been handled! This beautifully bright Ranch has a fresh coat of modern paint & updated fixtures! W/ a surprising amount of space on the main level, there is MORE than enough to expand in the unfinished basement, which is roughed in for a 3rd Bath & offers an egress window allowing a 3rd Bedroom! Tons of big ticket items updated~3 yr young furnace & sump pump, 2 yr young a/c, & H2O heater last year, plus a Waterproofed basement!
This property is off market, which means it's not currently listed for sale or rent on Zillow. This may be different from what's available on other websites or public sources.





