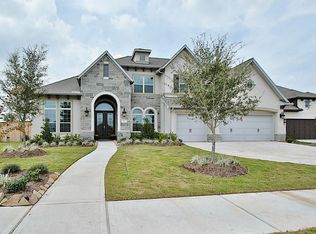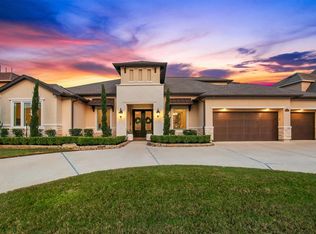Sold
Street View
Price Unknown
2919 Rutherford Place Ct, Katy, TX 77494
5beds
4,963sqft
SingleFamily
Built in 2014
0.27 Acres Lot
$1,121,200 Zestimate®
$--/sqft
$5,910 Estimated rent
Home value
$1,121,200
Estimated sales range
Not available
$5,910/mo
Zestimate® history
Loading...
Owner options
Explore your selling options
What's special
Stunning custom David Weekley home on large corner lot in Cinco Ranch. Backyard oasis with pool, spa & custom pergola that is attached to covered patio with fireplace & built-in grill and fridge. Two story entry with sweeping staircase opens to formal dining & to study with oak wood beams & built in shelving. Plantation shutters throughout. Gourmet island kitchen features stainless appliances, double ovens, custom cabinetry, high end granite, travertine backsplash, walk in pantry & built in desk. Floor to ceiling stone fireplace with oak mantle in family room. Master suite with cathedral ceiling & wood beams, dual granite vanities, car wash shower & custom closet system. Guest suite with direct access to backyard. Wet bar with beverage fridge, 110 inch projection screen, projector & surround sound speakers in media room. New deluxe water softener & reverse osmosis system. 3 car garage with epoxy flooring. Home within walking distance to elementary school & community amenities.
Facts & features
Interior
Bedrooms & bathrooms
- Bedrooms: 5
- Bathrooms: 5
- Full bathrooms: 4
- 1/2 bathrooms: 1
Heating
- Other, Gas
Cooling
- Central
Features
- Has fireplace: Yes
Interior area
- Total interior livable area: 4,963 sqft
Property
Parking
- Total spaces: 6
- Parking features: Carport, Garage - Attached
Features
- Stories: 2
- Exterior features: Brick
- Has spa: Yes
Lot
- Size: 0.27 Acres
Details
- Parcel number: 2279090010180914
Construction
Type & style
- Home type: SingleFamily
- Architectural style: Traditional
Materials
- masonry
- Foundation: Crawl/Raised
- Roof: Composition
Condition
- Year built: 2014
Details
- Builder name: David Weekley Homes
Community & neighborhood
Location
- Region: Katy
HOA & financial
HOA
- Has HOA: Yes
- HOA fee: $91 monthly
Other
Other facts
- LotSizeUnits: Square Feet
- TaxYear: 2017
- AssociationYN: true
- GarageYN: true
- LivingAreaUnits: Square Feet
- Stories: 2
- CoolingYN: true
- FoundationDetails: Slab
- Furnished: Unfurnished
- StoriesTotal: 2
- ArchitecturalStyle: Traditional
- ExteriorFeatures: Back Yard Fenced, Outdoor Kitchen, Subdivision Tennis Court
- LivingAreaSource: Appraisal District
- LotSizeSource: Appraiser
- StructureType: Free Standing
- YearBuiltSource: Appraiser
- Disclosures: Mud,Sellers Disclosure
- BuilderName: David Weekley Homes
- AssociationPhone: 713-981-9000
- PurchaseContractDate: 2018-05-01T00:00:00.000
- Directions: From I 10 go south on FM 1463, left on Westridge C
- Exclusions: purple flower tie backs in upstairs bedroom
- ParcelNumber: 2279-09-001-0180-914
- TaxAnnualAmount: 18366
Price history
| Date | Event | Price |
|---|---|---|
| 6/20/2025 | Sold | -- |
Source: Agent Provided Report a problem | ||
| 5/26/2025 | Pending sale | $1,150,000$232/sqft |
Source: | ||
| 5/21/2025 | Listed for sale | $1,150,000+44.7%$232/sqft |
Source: | ||
| 9/22/2018 | Sold | -- |
Source: Agent Provided Report a problem | ||
| 7/21/2018 | Pending sale | $794,900$160/sqft |
Source: RE/MAX Grand #72168292 Report a problem | ||
Public tax history
| Year | Property taxes | Tax assessment |
|---|---|---|
| 2025 | -- | $924,700 -3.3% |
| 2024 | $15,606 -0.9% | $956,349 +0.2% |
| 2023 | $15,743 +4.5% | $954,072 +17.2% |
Find assessor info on the county website
Neighborhood: Cinco Ranch Northwest
Nearby schools
GreatSchools rating
- 9/10Jenks Elementary SchoolGrades: PK-5Distance: 0.1 mi
- 9/10Joe M. Adams Junior High SchoolGrades: 6-8Distance: 1.5 mi
- 9/10Jordan High SchoolGrades: 9-12Distance: 1.4 mi
Schools provided by the listing agent
- Elementary: JENKS ELEMENTARY SCHOOL
- Middle: WOODCREEK JUNIOR HIGH SCHOOL
- High: TOMPKINS HIGH SCHOOL
- District: 30 - Katy
Source: The MLS. This data may not be complete. We recommend contacting the local school district to confirm school assignments for this home.
Get a cash offer in 3 minutes
Find out how much your home could sell for in as little as 3 minutes with a no-obligation cash offer.
Estimated market value$1,121,200
Get a cash offer in 3 minutes
Find out how much your home could sell for in as little as 3 minutes with a no-obligation cash offer.
Estimated market value
$1,121,200

