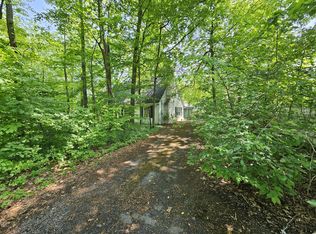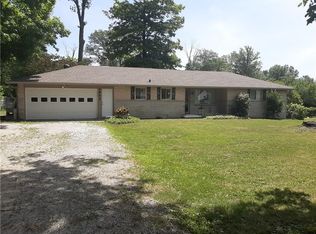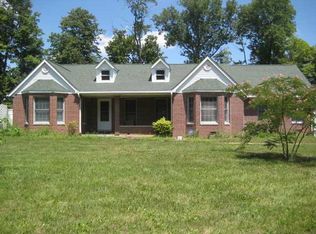Sold
$338,000
2919 S Post Rd, Indianapolis, IN 46239
3beds
3,322sqft
Residential, Single Family Residence
Built in 1967
0.62 Acres Lot
$339,400 Zestimate®
$102/sqft
$2,067 Estimated rent
Home value
$339,400
Estimated sales range
Not available
$2,067/mo
Zestimate® history
Loading...
Owner options
Explore your selling options
What's special
Completely renovated and move-in ready, this spacious ranch home offers comfort, style, and functionality on over 1/2 acre with a peaceful wooded view. Step into a bright and inviting layout featuring hardwood floors in all three bedrooms. The cozy breakfast nook opens to a well-appointed kitchen with an electric cooktop, double ovens, and a high-end Bosch dishwasher-perfect for everyday living and hosting. The open-concept Living Room/Dining Room combo provides ample space for entertaining family and friends. You'll love the sun-drenched family room with its wood-burning fireplace and sliding patio doors that lead to a large, fully fenced backyard with mature trees and a fire pit-ideal for relaxing or gathering outdoors. The spacious master bedroom includes a walk-in closet, and the home also offers two additional bedrooms and two full baths. Downstairs, enjoy two finished bonus rooms-perfect for a home office, gym, or playroom. A 2-car garage with an additional storage area completes this exceptional home!
Zillow last checked: 8 hours ago
Listing updated: January 22, 2026 at 06:22am
Listing Provided by:
Michael Fialkowski 317-694-3795,
Trueblood Real Estate
Bought with:
Lora Reynolds
Epique Inc
Deborah Fites
Epique Inc
Source: MIBOR as distributed by MLS GRID,MLS#: 22055272
Facts & features
Interior
Bedrooms & bathrooms
- Bedrooms: 3
- Bathrooms: 2
- Full bathrooms: 2
- Main level bathrooms: 2
- Main level bedrooms: 3
Primary bedroom
- Level: Main
- Area: 224 Square Feet
- Dimensions: 16x14
Bedroom 2
- Level: Main
- Area: 120 Square Feet
- Dimensions: 12x10
Bedroom 3
- Level: Main
- Area: 120 Square Feet
- Dimensions: 12x10
Bonus room
- Level: Basement
- Area: 210 Square Feet
- Dimensions: 15x14
Bonus room
- Level: Basement
- Area: 180 Square Feet
- Dimensions: 15x12
Breakfast room
- Features: Luxury Vinyl Plank
- Level: Main
- Area: 99 Square Feet
- Dimensions: 11x9
Dining room
- Features: Luxury Vinyl Plank
- Level: Main
- Area: 196 Square Feet
- Dimensions: 14x14
Family room
- Features: Luxury Vinyl Plank
- Level: Main
- Area: 504 Square Feet
- Dimensions: 28x18
Kitchen
- Features: Luxury Vinyl Plank
- Level: Main
- Area: 132 Square Feet
- Dimensions: 12x11
Laundry
- Level: Main
- Area: 49 Square Feet
- Dimensions: 7x7
Living room
- Features: Luxury Vinyl Plank
- Level: Main
- Area: 375 Square Feet
- Dimensions: 25x15
Heating
- Forced Air, Natural Gas
Cooling
- Central Air
Appliances
- Included: Electric Cooktop, Dishwasher, Oven, Gas Water Heater, Water Softener Owned
- Laundry: Main Level
Features
- Attic Access, Cathedral Ceiling(s), Hardwood Floors
- Flooring: Hardwood
- Basement: Finished Ceiling,Finished Walls
- Attic: Access Only
- Number of fireplaces: 2
- Fireplace features: Family Room, Wood Burning
Interior area
- Total structure area: 3,322
- Total interior livable area: 3,322 sqft
- Finished area below ground: 844
Property
Parking
- Total spaces: 2
- Parking features: Attached
- Attached garage spaces: 2
Features
- Levels: One
- Stories: 1
- Patio & porch: Patio
- Fencing: Fenced,Full
Lot
- Size: 0.62 Acres
- Features: Not In Subdivision, Mature Trees, Wooded
Details
- Additional structures: Barn Mini
- Parcel number: 490920110012000700
- Horse amenities: None
Construction
Type & style
- Home type: SingleFamily
- Architectural style: Ranch
- Property subtype: Residential, Single Family Residence
Materials
- Brick
- Foundation: Block, Crawl Space
Condition
- New construction: No
- Year built: 1967
Utilities & green energy
- Water: Public
Community & neighborhood
Location
- Region: Indianapolis
- Subdivision: No Subdivision
Price history
| Date | Event | Price |
|---|---|---|
| 1/20/2026 | Sold | $338,000-3.4%$102/sqft |
Source: | ||
| 12/31/2025 | Pending sale | $349,999$105/sqft |
Source: | ||
| 10/15/2025 | Price change | $349,999-2.5%$105/sqft |
Source: | ||
| 9/17/2025 | Price change | $359,000-2.7%$108/sqft |
Source: | ||
| 8/26/2025 | Listed for sale | $369,000$111/sqft |
Source: | ||
Public tax history
| Year | Property taxes | Tax assessment |
|---|---|---|
| 2024 | $2,203 -25.1% | $193,600 -30.9% |
| 2023 | $2,941 +12% | $280,300 +5.6% |
| 2022 | $2,626 +6.2% | $265,400 +12% |
Find assessor info on the county website
Neighborhood: Southeast Warren
Nearby schools
GreatSchools rating
- 3/10Liberty Park Elementary SchoolGrades: K-4Distance: 0.8 mi
- 4/10Raymond Park Middle School (7-8)Grades: 5-8Distance: 0.9 mi
- 2/10Warren Central High SchoolGrades: 9-12Distance: 4.6 mi
Get a cash offer in 3 minutes
Find out how much your home could sell for in as little as 3 minutes with a no-obligation cash offer.
Estimated market value$339,400
Get a cash offer in 3 minutes
Find out how much your home could sell for in as little as 3 minutes with a no-obligation cash offer.
Estimated market value
$339,400


