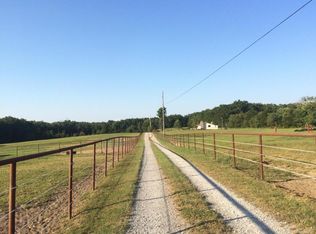Amazing Cumberland Plateau Equestrian Facility with great commercial potential, near I-40 at Exit 311. This active boarding and training property is a horse lovers dream. The gated entrance leads to 29 acres of flat to gently rolling pasture, fenced and crossed fenced with horse safe pipe and cable fencing. The 15 stall barn has everything you need; water and electric, wash stall, feed storage, tack room, and office. There is an indoor arena for training and shows, outdoor arena, small cottage at the entrance would be perfect for guests. The 3 bedroom 2 bath home is situated near the back of the property and features an open living area with wood burning stove, lovely hardwood and tile flooring, nice mudroom, spacious open kitchen area with plenty of cabinets. The covered front porch is the full length of the home giving you lovely view of the property. Bring your horses and live the dream in Tennessee.
This property is off market, which means it's not currently listed for sale or rent on Zillow. This may be different from what's available on other websites or public sources.
