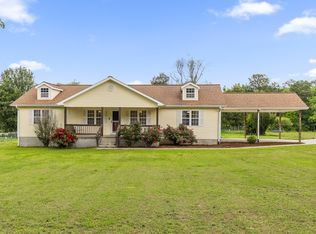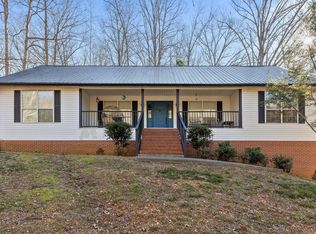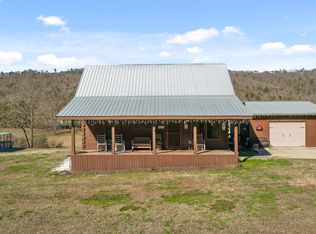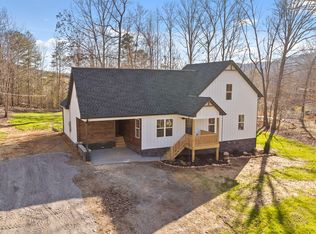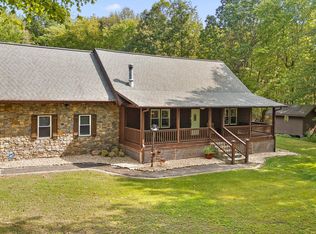Welcome to 292 District Line Road! A home that truly checks every box, offering style, space, and freedom on a level 1 acre lot with no deed restrictions. This impressive 3 bedroom, 3 bath property blends comfort and craftsmanship from the moment you step inside. The open concept living area flows seamlessly into a beautiful kitchen featuring granite counters, a striking stone island, and a matching stone backsplash that adds warmth and character. The primary suite provides a peaceful retreat, while the additional bedrooms offer plenty of room for family or guests. If you need more space, the large bonus room is perfect for a media room, home gym, playroom, or even a fourth bedroom setup to fit your lifestyle.
A standout feature of this property is the oversized garage, designed with the enthusiast in mind. With tall 10 foot doors, abundant floor space, and a 10000 pound car lift already in place, it is ideal for automotive projects, hobbies, storage, or your dream workshop.
Out back, the large covered and screened in porch is a true place to unwind. This spacious outdoor retreat features a relaxing hot tub and a cozy gas fireplace, creating a comfortable year round space for gatherings or quiet evenings. Whether you are enjoying morning coffee, hosting friends, or ending the day with a peaceful soak, this porch offers the perfect backdrop.
With thoughtful upgrades, generous living areas, and standout amenities throughout, this property delivers a rare combination of comfort, versatility, and capability. Do not miss your opportunity to make it yours. Schedule your private showing today!
For sale
$450,000
292 District Line Rd, Trenton, GA 30752
3beds
2,940sqft
Est.:
Single Family Residence
Built in 2016
1.03 Acres Lot
$439,900 Zestimate®
$153/sqft
$-- HOA
What's special
Striking stone islandRelaxing hot tubOversized garageGranite countersMatching stone backsplashBeautiful kitchenLarge bonus room
- 45 days |
- 449 |
- 18 |
Zillow last checked: 8 hours ago
Listing updated: January 14, 2026 at 07:43am
Listed by:
Wade Trammell 423-718-4815,
Keller Williams Realty,
Jeffrey Gardner 423-991-0013,
Keller Williams Realty
Source: Greater Chattanooga Realtors,MLS#: 1525048
Tour with a local agent
Facts & features
Interior
Bedrooms & bathrooms
- Bedrooms: 3
- Bathrooms: 3
- Full bathrooms: 3
Bedroom
- Level: First
Bedroom
- Level: First
Bedroom
- Level: First
Bathroom
- Level: First
Bathroom
- Level: First
Bathroom
- Level: Second
Bonus room
- Level: Second
Kitchen
- Level: First
Kitchen
- Level: First
Laundry
- Level: First
Other
- Description: Garage
- Level: First
Heating
- Central, Heat Pump
Cooling
- Central Air, Electric, Zoned, Dual
Appliances
- Included: Disposal, Dishwasher, Gas Oven, Gas Range, Microwave, Refrigerator, Range Hood, Self Cleaning Oven, Stainless Steel Appliance(s), Vented Exhaust Fan, Water Heater
- Laundry: Electric Dryer Hookup, Inside, Lower Level, Laundry Room, Washer Hookup
Features
- Ceiling Fan(s), Crown Molding, Double Vanity, Eat-in Kitchen, Granite Counters, High Ceilings, Kitchen Island, Open Floorplan, Pantry, Primary Downstairs, Recessed Lighting, Soaking Tub, Storage, Walk-In Closet(s), Separate Shower, Tub/shower Combo, En Suite, Breakfast Nook, Separate Dining Room, Split Bedrooms
- Flooring: Hardwood, Tile
- Windows: Blinds, Insulated Windows, Low-Emissivity Windows
- Has basement: No
- Number of fireplaces: 1
- Fireplace features: Gas Starter, Outside, Propane, Stone
Interior area
- Total structure area: 2,940
- Total interior livable area: 2,940 sqft
- Finished area above ground: 2,940
Property
Parking
- Total spaces: 2
- Parking features: Concrete, Driveway, Garage, Off Street, Paved, Garage Faces Side, Kitchen Level
- Attached garage spaces: 2
Features
- Levels: Two
- Stories: 2
- Patio & porch: Covered, Enclosed, Rear Porch, Screened, Porch - Screened, Porch - Covered
- Exterior features: Fire Pit, Lighting, Private Yard, Rain Gutters
- Has spa: Yes
- Spa features: Above Ground, Heated, See Remarks
- Has view: Yes
- View description: Mountain(s)
Lot
- Size: 1.03 Acres
- Dimensions: 208.71 x 208.71
- Features: Back Yard, Cleared, Corners Marked, Corner Lot, Few Trees, Front Yard, Level, Paved, Private, Views, Rural
Details
- Additional structures: Garage(s), Workshop
- Parcel number: 007 00 134 00
- Special conditions: Standard
Construction
Type & style
- Home type: SingleFamily
- Property subtype: Single Family Residence
Materials
- Stone, Vinyl Siding
- Foundation: Block, Stone
- Roof: Shingle
Condition
- New construction: No
- Year built: 2016
Utilities & green energy
- Sewer: Septic Tank
- Water: Public
- Utilities for property: Cable Available, Electricity Connected, Phone Available, Propane, Underground Utilities, Water Connected
Community & HOA
Community
- Security: Carbon Monoxide Detector(s), Smoke Detector(s), Security System Owned, Security System
- Subdivision: None
HOA
- Has HOA: No
Location
- Region: Trenton
Financial & listing details
- Price per square foot: $153/sqft
- Tax assessed value: $400,930
- Annual tax amount: $3,488
- Date on market: 12/9/2025
- Listing terms: Cash,Conventional,FHA,USDA Loan,VA Loan
- Road surface type: Asphalt, Paved
Estimated market value
$439,900
$418,000 - $462,000
$2,526/mo
Price history
Price history
| Date | Event | Price |
|---|---|---|
| 12/9/2025 | Listed for sale | $450,000$153/sqft |
Source: Greater Chattanooga Realtors #1525048 Report a problem | ||
| 10/23/2025 | Listing removed | $450,000$153/sqft |
Source: Greater Chattanooga Realtors #1516614 Report a problem | ||
| 9/6/2025 | Price change | $450,000-1.1%$153/sqft |
Source: Greater Chattanooga Realtors #1516614 Report a problem | ||
| 8/7/2025 | Listed for sale | $455,000-5.2%$155/sqft |
Source: Greater Chattanooga Realtors #1516614 Report a problem | ||
| 11/1/2024 | Listing removed | -- |
Source: Owner Report a problem | ||
Public tax history
Public tax history
| Year | Property taxes | Tax assessment |
|---|---|---|
| 2024 | $3,488 +6.3% | $160,372 +7.5% |
| 2023 | $3,281 +11.8% | $149,128 +12.8% |
| 2022 | $2,934 +85.1% | $132,168 +24.2% |
Find assessor info on the county website
BuyAbility℠ payment
Est. payment
$2,527/mo
Principal & interest
$2136
Property taxes
$233
Home insurance
$158
Climate risks
Neighborhood: 30752
Nearby schools
GreatSchools rating
- 5/10Davis Elementary SchoolGrades: PK-5Distance: 2.1 mi
- 6/10Dade Middle SchoolGrades: 6-8Distance: 2.6 mi
- 4/10Dade County High SchoolGrades: 9-12Distance: 2.9 mi
Schools provided by the listing agent
- Elementary: Davis Elementary
- Middle: Dade County Middle
- High: Dade County High
Source: Greater Chattanooga Realtors. This data may not be complete. We recommend contacting the local school district to confirm school assignments for this home.
