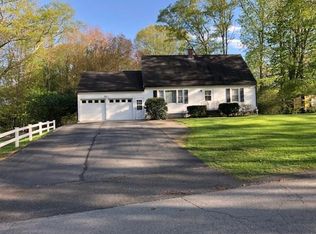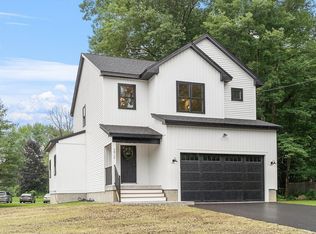Welcome to this spacious, well-maintained home in a highly desirable neighborhood of Athol! Boasting 4-5 bedrooms, 2 1/2 baths and a fully-finished basement, this raised-ranch consists of almost 3,000 square feet! An open-concept living room, dining room and kitchen area, that has direct access to the size-able back deck, makes this a perfect place for entertaining. The main floor also offers a master-suite addition with a generous bathroom and expansive walk-in closet, as well as 3 more considerable bedrooms and another freshly-updated, full bathroom. The finished lower-level includes a mudroom, half bath with laundry hookups, enormous family room and potential for a 5th bedroom, with a surplus of closet space throughout. Additionally, this home comes equipped with leased Tesla solar-panels and 3 updated inverters that will be transferred upon new ownership. A one-car garage, storage shed, chicken coop and lovely, private yard round out this incredible new addition to the Athol market
This property is off market, which means it's not currently listed for sale or rent on Zillow. This may be different from what's available on other websites or public sources.

