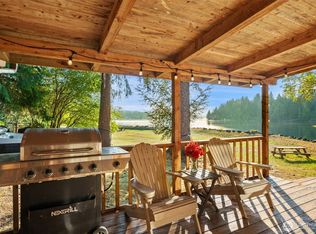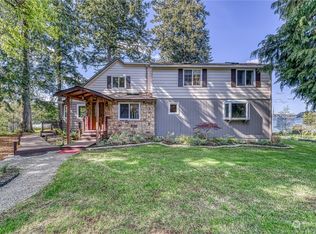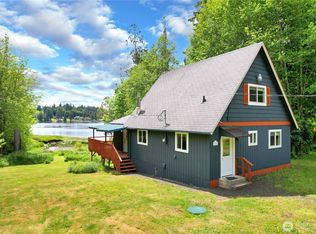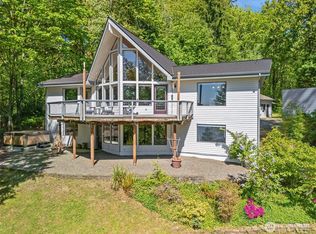Sold
Listed by:
Shelly Dunnington,
RE/MAX Top Executives
Bought with: RE/MAX Country
$1,950,000
292 E Libby Road, Shelton, WA 98584
5beds
8,918sqft
Single Family Residence
Built in 2006
1 Acres Lot
$2,560,500 Zestimate®
$219/sqft
$5,799 Estimated rent
Home value
$2,560,500
$2.18M - $3.05M
$5,799/mo
Zestimate® history
Loading...
Owner options
Explore your selling options
What's special
Custom western exposure Pacific NW gem - entertainer's dream - either a family home or vacation rental. The lighthouse is a landmark for locals along Hammersley Inlet. True coastal living w/clams & oysters on 110ft low bank waterfront (tidelands included) & a private boat launch. Portico covered entry, mini golf, gazebo & more. A grand entry w/20 ft ceiling, direct sightline to water view & floor to ceiling double fireplace. Chef's kitchen features 2 large granite islands & a long eating counter (seats 8). Five ensuite bedrooms w/decks & water view (3 w/fireplaces), game rm, theater, gym/massage rm & large storage rm. Make this Luxury 7328 sq ft home on 1 acre your reality! Property not in flood zone. 30 mins to Bremerton Ferry.
Zillow last checked: 8 hours ago
Listing updated: January 11, 2024 at 01:33pm
Listed by:
Shelly Dunnington,
RE/MAX Top Executives
Bought with:
Karena Peterson, 16973
RE/MAX Country
Source: NWMLS,MLS#: 2030831
Facts & features
Interior
Bedrooms & bathrooms
- Bedrooms: 5
- Bathrooms: 7
- Full bathrooms: 5
- 1/2 bathrooms: 2
Primary bedroom
- Level: Upper
Bedroom
- Level: Upper
Bedroom
- Level: Upper
Bedroom
- Level: Upper
Bedroom
- Level: Upper
Bathroom full
- Level: Main
Bathroom full
- Level: Upper
Bathroom full
- Level: Upper
Bathroom full
- Level: Main
Bathroom full
- Level: Upper
Other
- Level: Lower
Other
- Level: Main
Den office
- Level: Upper
Dining room
- Level: Main
Entry hall
- Level: Main
Family room
- Level: Lower
Kitchen with eating space
- Level: Main
Living room
- Level: Main
Utility room
- Level: Lower
Heating
- Fireplace(s)
Cooling
- Central Air
Appliances
- Included: Dishwasher_, Dryer, Microwave_, Refrigerator_, StoveRange_, Washer, Dishwasher, Microwave, Refrigerator, StoveRange, Water Heater: Propane - Tankless x3, Water Heater Location: 2 Tankless Lower Bathroom/1 Kitchen
Features
- Bath Off Primary, Ceiling Fan(s), Dining Room, Walk-In Pantry
- Flooring: Ceramic Tile, Laminate, Slate, Travertine, Carpet
- Doors: French Doors
- Windows: Double Pane/Storm Window
- Basement: Partially Finished
- Number of fireplaces: 4
- Fireplace features: Gas, Main Level: 1, Upper Level: 3, Fireplace
Interior area
- Total structure area: 8,918
- Total interior livable area: 8,918 sqft
Property
Parking
- Total spaces: 3
- Parking features: Driveway, Detached Garage
- Garage spaces: 3
Features
- Levels: Two
- Stories: 2
- Entry location: Main
- Patio & porch: Central A/C, Ceramic Tile, Wall to Wall Carpet, Laminate, Wet Bar, Wired for Generator, Bath Off Primary, Ceiling Fan(s), Double Pane/Storm Window, Sprinkler System, Dining Room, Fireplace (Primary Bedroom), French Doors, Jetted Tub, Security System, Vaulted Ceiling(s), Walk-In Pantry, Walk-In Closet(s), Fireplace, Water Heater
- Spa features: Bath
- Has view: Yes
- View description: Bay, Sound
- Has water view: Yes
- Water view: Bay,Sound
- Waterfront features: Bank-Low, Bay/Harbor, Saltwater, Sound
- Frontage length: Waterfront Ft: 110
Lot
- Size: 1 Acres
- Features: Dead End Street, Cabana/Gazebo, Cable TV, Deck, Green House, High Speed Internet, Outbuildings, Propane, Shop, Sprinkler System
- Topography: Level,PartialSlope,Terraces
- Residential vegetation: Brush, Garden Space, Wooded
Details
- Parcel number: 320245000009
- Zoning description: Jurisdiction: County
- Special conditions: Standard
- Other equipment: Wired for Generator
Construction
Type & style
- Home type: SingleFamily
- Property subtype: Single Family Residence
Materials
- Cement Planked, Wood Products
- Foundation: Poured Concrete
- Roof: Metal
Condition
- Very Good
- Year built: 2006
- Major remodel year: 2006
Utilities & green energy
- Electric: Company: PUD 3
- Sewer: Septic Tank, Company: Septic
- Water: Individual Well, Company: Well
Community & neighborhood
Security
- Security features: Security System
Location
- Region: Shelton
- Subdivision: Agate
Other
Other facts
- Listing terms: Cash Out,Conventional
- Road surface type: Dirt
- Cumulative days on market: 822 days
Price history
| Date | Event | Price |
|---|---|---|
| 1/11/2024 | Sold | $1,950,000-2.5%$219/sqft |
Source: | ||
| 12/23/2023 | Pending sale | $1,999,999$224/sqft |
Source: | ||
| 12/20/2023 | Price change | $1,999,999-12.1%$224/sqft |
Source: | ||
| 11/9/2023 | Price change | $2,275,000-4.2%$255/sqft |
Source: | ||
| 10/1/2023 | Price change | $2,375,000-5%$266/sqft |
Source: | ||
Public tax history
| Year | Property taxes | Tax assessment |
|---|---|---|
| 2024 | $18,839 +1.1% | $2,358,955 -2.9% |
| 2023 | $18,639 -14% | $2,429,815 +3.8% |
| 2022 | $21,672 -5.3% | $2,340,285 +53% |
Find assessor info on the county website
Neighborhood: 98584
Nearby schools
GreatSchools rating
- 4/10Pioneer Elementary SchoolGrades: PK-5Distance: 3.5 mi
- 5/10Pioneer Intermediate/Middle SchoolGrades: 6-8Distance: 3.5 mi
Schools provided by the listing agent
- Elementary: Pioneer Primary Sch
Source: NWMLS. This data may not be complete. We recommend contacting the local school district to confirm school assignments for this home.

Get pre-qualified for a loan
At Zillow Home Loans, we can pre-qualify you in as little as 5 minutes with no impact to your credit score.An equal housing lender. NMLS #10287.



