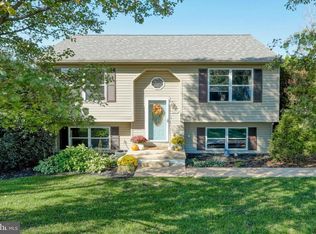Sold for $279,900
$279,900
292 Edinburgh Rd, York, PA 17406
3beds
1,535sqft
Single Family Residence
Built in 1994
10,189 Square Feet Lot
$301,100 Zestimate®
$182/sqft
$2,058 Estimated rent
Home value
$301,100
$283,000 - $322,000
$2,058/mo
Zestimate® history
Loading...
Owner options
Explore your selling options
What's special
Home Ownership Awaits you in Central York School District with this FULLY REMODELED 3 Bed 2 Full Bath Property located in a quiet neighborhood setting!!! Upon entering the home you will immediately fall in love with the Open Layout making this the IDEAL setup for Easy Entertainment! A Major Highlight is the Custom Kitchen this place boasts!!! Brand New Cabinets, Quartz Countertops, and High End Stainless Steel Appliances!!! You are going to ENJOY hanging out in this space and preparing meals for all who enter :) This property Literally has everything you could ever ask for and will pertain to so many different buyer types. Make this one your very own by scheduling your private tour today!!!
Zillow last checked: 8 hours ago
Listing updated: July 03, 2024 at 03:03am
Listed by:
Dylan Madsen 717-380-8169,
Coldwell Banker Realty
Bought with:
Jennie Ricker, RSR005912
Keller Williams Lucido Agency
Source: Bright MLS,MLS#: PAYK2062300
Facts & features
Interior
Bedrooms & bathrooms
- Bedrooms: 3
- Bathrooms: 2
- Full bathrooms: 2
- Main level bathrooms: 1
- Main level bedrooms: 2
Basement
- Area: 543
Heating
- Forced Air, Natural Gas
Cooling
- Central Air, Electric
Appliances
- Included: Microwave, Dishwasher, Oven/Range - Gas, Refrigerator, Electric Water Heater
- Laundry: Lower Level
Features
- Flooring: Carpet, Laminate
- Basement: Finished
- Has fireplace: No
Interior area
- Total structure area: 1,535
- Total interior livable area: 1,535 sqft
- Finished area above ground: 992
- Finished area below ground: 543
Property
Parking
- Total spaces: 1
- Parking features: Garage Faces Front, Driveway, Attached
- Attached garage spaces: 1
- Has uncovered spaces: Yes
Accessibility
- Accessibility features: None
Features
- Levels: Bi-Level,Split Foyer,Two
- Stories: 2
- Pool features: None
Lot
- Size: 10,189 sqft
- Features: Suburban
Details
- Additional structures: Above Grade, Below Grade
- Parcel number: 360002100100000000
- Zoning: RESIDENTIAL
- Special conditions: Standard
Construction
Type & style
- Home type: SingleFamily
- Property subtype: Single Family Residence
Materials
- Vinyl Siding, Aluminum Siding
- Foundation: Block
- Roof: Architectural Shingle
Condition
- Excellent
- New construction: No
- Year built: 1994
- Major remodel year: 2024
Utilities & green energy
- Sewer: Public Sewer
- Water: Public
Community & neighborhood
Location
- Region: York
- Subdivision: Manchester Twp
- Municipality: MANCHESTER TWP
Other
Other facts
- Listing agreement: Exclusive Right To Sell
- Listing terms: Cash,Conventional,FHA,VA Loan
- Ownership: Fee Simple
Price history
| Date | Event | Price |
|---|---|---|
| 7/3/2024 | Sold | $279,900$182/sqft |
Source: | ||
| 6/10/2024 | Pending sale | $279,900$182/sqft |
Source: | ||
| 6/9/2024 | Listed for sale | $279,900$182/sqft |
Source: | ||
| 6/9/2024 | Contingent | $279,900$182/sqft |
Source: | ||
| 6/7/2024 | Pending sale | $279,900$182/sqft |
Source: | ||
Public tax history
| Year | Property taxes | Tax assessment |
|---|---|---|
| 2025 | $3,406 +2.9% | $111,160 |
| 2024 | $3,309 | $111,160 |
| 2023 | $3,309 +9.3% | $111,160 |
Find assessor info on the county website
Neighborhood: 17406
Nearby schools
GreatSchools rating
- 3/10Hayshire El SchoolGrades: K-3Distance: 0.5 mi
- 7/10Central York Middle SchoolGrades: 7-8Distance: 2.3 mi
- 8/10Central York High SchoolGrades: 9-12Distance: 1.4 mi
Schools provided by the listing agent
- High: Central York
- District: Central York
Source: Bright MLS. This data may not be complete. We recommend contacting the local school district to confirm school assignments for this home.
Get pre-qualified for a loan
At Zillow Home Loans, we can pre-qualify you in as little as 5 minutes with no impact to your credit score.An equal housing lender. NMLS #10287.
Sell with ease on Zillow
Get a Zillow Showcase℠ listing at no additional cost and you could sell for —faster.
$301,100
2% more+$6,022
With Zillow Showcase(estimated)$307,122
