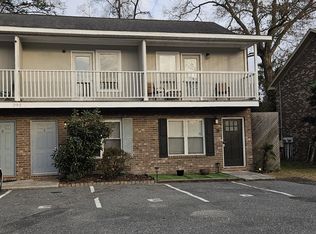Closed
$292,500
292 Fleming Rd APT B, Charleston, SC 29412
2beds
1,126sqft
Townhouse
Built in 1985
1,742.4 Square Feet Lot
$299,900 Zestimate®
$260/sqft
$2,019 Estimated rent
Home value
$299,900
$285,000 - $315,000
$2,019/mo
Zestimate® history
Loading...
Owner options
Explore your selling options
What's special
Beautifully updated townhome with no HOA fees and not in a flood zone. Freshly remodeled kitchen and bathrooms within the past year and a half. The kitchen shines with new shaker cabinets, granite countertops, and all-new stainless steel appliances--plus a charming eat-in area perfect for casual meals. Bathrooms feature stylish new vanities, classy tile, and modern shower. Major plumbing upgrades completed in 2024, moving lines from the slab into the walls and replacing with PEX, along with a convenient interior shut-off valve. Generously sized bedrooms offer large closets for plenty of storage. Relax after a long day on your private balcony. HVAC replaced in 2021 for added peace of mind. All in a prime James Island location close to local restaurants, live music, grocery stores, and the scenic James Island County Park.
Zillow last checked: 8 hours ago
Listing updated: September 22, 2025 at 08:15am
Listed by:
EXP Realty LLC
Bought with:
Realty ONE Group Coastal
Source: CTMLS,MLS#: 25021486
Facts & features
Interior
Bedrooms & bathrooms
- Bedrooms: 2
- Bathrooms: 2
- Full bathrooms: 1
- 1/2 bathrooms: 1
Heating
- Central
Cooling
- Central Air
Appliances
- Laundry: Electric Dryer Hookup, Washer Hookup, Laundry Room
Features
- Ceiling Fan(s), Eat-in Kitchen, Pantry
- Flooring: Ceramic Tile, Luxury Vinyl
- Has fireplace: No
Interior area
- Total structure area: 1,126
- Total interior livable area: 1,126 sqft
Property
Parking
- Parking features: Off Street
Features
- Levels: Two
- Stories: 2
- Patio & porch: Patio
- Exterior features: Balcony
- Fencing: Privacy
Lot
- Size: 1,742 sqft
Construction
Type & style
- Home type: Townhouse
- Property subtype: Townhouse
- Attached to another structure: Yes
Materials
- Brick Veneer
- Foundation: Slab
- Roof: Architectural
Condition
- New construction: No
- Year built: 1985
Utilities & green energy
- Sewer: Public Sewer
- Water: Public
- Utilities for property: AT&T, Charleston Water Service, Dominion Energy
Community & neighborhood
Community
- Community features: Trash
Location
- Region: Charleston
- Subdivision: None
Other
Other facts
- Listing terms: Cash,Conventional,FHA
Price history
| Date | Event | Price |
|---|---|---|
| 9/19/2025 | Sold | $292,500-10%$260/sqft |
Source: | ||
| 8/5/2025 | Listed for sale | $324,900+192.7%$289/sqft |
Source: | ||
| 10/28/2016 | Sold | $111,000-2.2%$99/sqft |
Source: | ||
| 9/19/2016 | Pending sale | $113,500$101/sqft |
Source: Petigru Properties, Inc #16023537 Report a problem | ||
| 9/13/2016 | Listed for sale | $113,500$101/sqft |
Source: Petigru Properties, Inc #16023537 Report a problem | ||
Public tax history
Tax history is unavailable.
Neighborhood: Cross Creek
Nearby schools
GreatSchools rating
- 8/10Harbor View Elementary SchoolGrades: PK-5Distance: 0.8 mi
- 7/10Murray Lasaine Elementary SchoolGrades: PK-8Distance: 0.8 mi
- 9/10James Island Charter High SchoolGrades: 9-12Distance: 3.3 mi
Schools provided by the listing agent
- Elementary: Murray Lasaine
- Middle: Camp Road
- High: James Island Charter
Source: CTMLS. This data may not be complete. We recommend contacting the local school district to confirm school assignments for this home.
Get a cash offer in 3 minutes
Find out how much your home could sell for in as little as 3 minutes with a no-obligation cash offer.
Estimated market value$299,900
Get a cash offer in 3 minutes
Find out how much your home could sell for in as little as 3 minutes with a no-obligation cash offer.
Estimated market value
$299,900
