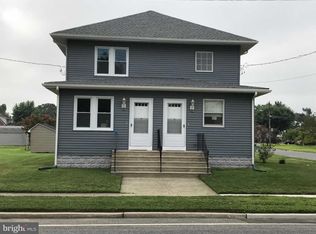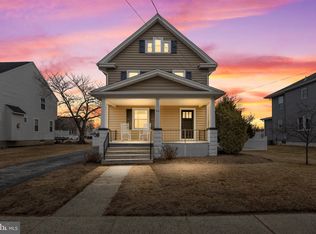Sold for $330,000
$330,000
292 Iannelli Rd, Clarksboro, NJ 08020
3beds
1,720sqft
Townhouse
Built in 2016
-- sqft lot
$368,100 Zestimate®
$192/sqft
$2,813 Estimated rent
Home value
$368,100
$350,000 - $387,000
$2,813/mo
Zestimate® history
Loading...
Owner options
Explore your selling options
What's special
MULTIPLE OFFERS RECEIVED!! Highest & Best Due 5/8/23 @ 5PM. Showings start on Saturday, May 6th at OPEN HOUSE from 1 -3 PM Welcome to this Fabulous Townhome in Villages at Whiskey Mill. This 3 bedroom, 2 1/2 bath home has a great layout and tons of natural sunlight! The 1st level has a half bath and large living space that can be used as a family room, bedroom, gym or office. There are sliders off the back that lead to the back yard. Head up to the 2nd level and you will find an open concept layout of the living room, kitchen and dining area. The kitchen features granite counter tops and a center island with sliders to a deck off the back. Head up to the third floor and you will be greeted with 3 bedrooms, 2 full baths and laundry area. The master bedroom has a walk in closet and master bath. New carpets. 1 car garage. This is a great price and great location with plenty of coffee chops, restaurants and shops. Close to all major highways. The icing on the cake is the TOP SCHOOL district - Kingsway Regional High School. Don't miss this one! Schedule your tour today.
Zillow last checked: 8 hours ago
Listing updated: June 16, 2023 at 01:52am
Listed by:
Ms. Nicole Peranteau 609-617-6999,
Real Broker, LLC
Bought with:
Leshea Mobley, 1645506
Home and Heart Realty
Source: Bright MLS,MLS#: NJGL2028946
Facts & features
Interior
Bedrooms & bathrooms
- Bedrooms: 3
- Bathrooms: 3
- Full bathrooms: 2
- 1/2 bathrooms: 1
- Main level bathrooms: 3
- Main level bedrooms: 3
Basement
- Area: 0
Heating
- Forced Air, Natural Gas
Cooling
- Central Air, Electric
Appliances
- Included: Dishwasher, Dryer, Disposal, Washer, Cooktop, Refrigerator, Gas Water Heater
Features
- Has basement: No
- Has fireplace: No
Interior area
- Total structure area: 1,720
- Total interior livable area: 1,720 sqft
- Finished area above ground: 1,720
- Finished area below ground: 0
Property
Parking
- Parking features: Driveway
- Has uncovered spaces: Yes
Accessibility
- Accessibility features: None
Features
- Levels: Three
- Stories: 3
- Pool features: None
Lot
- Dimensions: 20.21 x 0.00
Details
- Additional structures: Above Grade, Below Grade
- Parcel number: 0300402 0600010
- Zoning: RES
- Special conditions: Standard
Construction
Type & style
- Home type: Townhouse
- Architectural style: Colonial
- Property subtype: Townhouse
Materials
- Vinyl Siding, Stone
- Foundation: Slab
Condition
- New construction: No
- Year built: 2016
Utilities & green energy
- Sewer: Public Sewer
- Water: Public
Community & neighborhood
Location
- Region: Clarksboro
- Subdivision: Village At Whiskey M
- Municipality: EAST GREENWICH TWP
HOA & financial
HOA
- Has HOA: Yes
- HOA fee: $160 monthly
- Association name: VILLAGE AT WHISKEY MILL
Other
Other facts
- Listing agreement: Exclusive Right To Sell
- Listing terms: Conventional,FHA,Cash
- Ownership: Fee Simple
Price history
| Date | Event | Price |
|---|---|---|
| 6/14/2023 | Sold | $330,000$192/sqft |
Source: | ||
| 5/10/2023 | Pending sale | $330,000+10%$192/sqft |
Source: | ||
| 5/4/2023 | Listed for sale | $300,000$174/sqft |
Source: | ||
Public tax history
| Year | Property taxes | Tax assessment |
|---|---|---|
| 2025 | $6,898 | $217,000 |
| 2024 | $6,898 +7.3% | $217,000 |
| 2023 | $6,429 +3% | $217,000 |
Find assessor info on the county website
Neighborhood: 08020
Nearby schools
GreatSchools rating
- NAJeffrey Clark SchoolGrades: PK-2Distance: 1.4 mi
- 4/10Kingsway Reg Middle SchoolGrades: 7-8Distance: 4.5 mi
- 8/10Kingsway Reg High SchoolGrades: 9-12Distance: 4.6 mi
Schools provided by the listing agent
- District: Kingsway Regional High
Source: Bright MLS. This data may not be complete. We recommend contacting the local school district to confirm school assignments for this home.
Get a cash offer in 3 minutes
Find out how much your home could sell for in as little as 3 minutes with a no-obligation cash offer.
Estimated market value$368,100
Get a cash offer in 3 minutes
Find out how much your home could sell for in as little as 3 minutes with a no-obligation cash offer.
Estimated market value
$368,100

