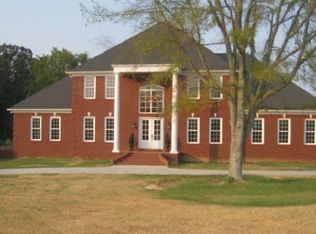Sold for $849,900 on 03/02/23
Street View
$849,900
292 Lexington Ln SE, Rome, GA 30161
6beds
3,850sqft
SingleFamily
Built in 2005
3.75 Acres Lot
$888,300 Zestimate®
$221/sqft
$3,510 Estimated rent
Home value
$888,300
$826,000 - $959,000
$3,510/mo
Zestimate® history
Loading...
Owner options
Explore your selling options
What's special
292 Lexington Ln SE, Rome, GA 30161 is a single family home that contains 3,850 sq ft and was built in 2005. It contains 6 bedrooms and 6 bathrooms. This home last sold for $849,900 in March 2023.
The Zestimate for this house is $888,300. The Rent Zestimate for this home is $3,510/mo.
Facts & features
Interior
Bedrooms & bathrooms
- Bedrooms: 6
- Bathrooms: 6
- Full bathrooms: 5
- 1/2 bathrooms: 1
Heating
- Forced air, Other, Electric, Other
Cooling
- Central, Other
Appliances
- Included: Dishwasher, Dryer, Freezer, Garbage disposal, Microwave, Range / Oven, Refrigerator, Washer
Features
- Flooring: Tile, Carpet, Hardwood
- Basement: None
- Has fireplace: Yes
Interior area
- Total interior livable area: 3,850 sqft
Property
Parking
- Total spaces: 3
- Parking features: Garage - Detached, Off-street
Features
- Exterior features: Brick
- Has view: Yes
- View description: Park
Lot
- Size: 3.75 Acres
Details
- Parcel number: M16080O
Construction
Type & style
- Home type: SingleFamily
Materials
- masonry
- Foundation: Slab
- Roof: Asphalt
Condition
- Year built: 2005
Community & neighborhood
Location
- Region: Rome
HOA & financial
HOA
- Has HOA: Yes
- HOA fee: $8 monthly
Price history
| Date | Event | Price |
|---|---|---|
| 3/2/2023 | Sold | $849,900$221/sqft |
Source: Public Record Report a problem | ||
| 2/3/2023 | Pending sale | $849,900$221/sqft |
Source: | ||
| 1/16/2023 | Listed for sale | $849,900$221/sqft |
Source: | ||
Public tax history
| Year | Property taxes | Tax assessment |
|---|---|---|
| 2024 | $9,861 +46% | $345,379 +20.2% |
| 2023 | $6,757 +7.6% | $287,300 +15.6% |
| 2022 | $6,278 +4.3% | $248,536 +8.3% |
Find assessor info on the county website
Neighborhood: 30161
Nearby schools
GreatSchools rating
- NAPepperell Primary SchoolGrades: PK-1Distance: 6.1 mi
- 6/10Pepperell High SchoolGrades: 8-12Distance: 6.4 mi
- 5/10Pepperell Elementary SchoolGrades: 2-4Distance: 6.5 mi

Get pre-qualified for a loan
At Zillow Home Loans, we can pre-qualify you in as little as 5 minutes with no impact to your credit score.An equal housing lender. NMLS #10287.
