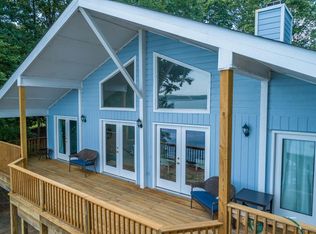Outstanding, far reaching main lake views command your attention from the moment you enter this beautifully crafted home & its grand open family room. This property is a private oasis with direct access to the biggest views on the lake. Beautiful updates include - a new roof, reclaimed heart pine flooring, granite countertops, top of the line appliances, carpet, tiled baths, & more. A lake-friendly floor plan boasts 2 living levels, 4 large master suites w/ views & an adorable bunk room. Open chef's kitchen overlooks dining and living areas. Main level master and laundry/mud room. Exteriors feature expansive composite deck, a hand-laid paver drive, multiple outdoor entertaining areas & established well maintained landscaping. Grandfathered boathouse is all composite decking w/ 2 boat/2 jet ski lifts, storage & wonderful areas for entertaining.
This property is off market, which means it's not currently listed for sale or rent on Zillow. This may be different from what's available on other websites or public sources.
