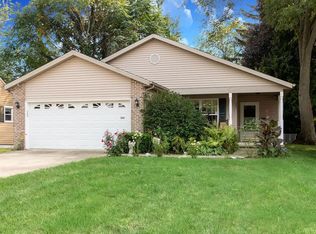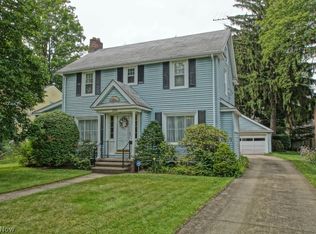Sold for $160,000
$160,000
292 Meriden Rd, Painesville, OH 44077
4beds
1,716sqft
Single Family Residence
Built in 1950
8,250.26 Square Feet Lot
$203,800 Zestimate®
$93/sqft
$1,905 Estimated rent
Home value
$203,800
$190,000 - $218,000
$1,905/mo
Zestimate® history
Loading...
Owner options
Explore your selling options
What's special
Great opportunity for a charming cape cod in fantastic location in Painesville! This delightful home features over 1700 square feet of living space with 4 bedrooms, 2 full bathrooms, spacious sun-filled living areas, an updated kitchen, and more! The front door opens into a very spacious living room with several windows, a charming stone fireplace flanked by built-ins, and updated LVP flooring that flows throughout the first floor. Head back to the eat-in kitchen that includes a full complement of appliances, quartz countertops, a subway tile backsplash, and a cozy dining area with a picture window and access to the covered back patio. There is one bedroom on the first floor as well as a full bathroom. Upstairs, there are three additional bedrooms, all with wood paneling and ample closet space. A second, updated full bath completes the second floor. The lower level includes a finished recreational room, a sauna, a laundry / utility room, and a walk-out to the back yard. Conveniently located just blocks away from parks, shops, schools, and not far from Rt 2 and I-90. Don't miss this one!
Zillow last checked: 8 hours ago
Listing updated: March 26, 2024 at 01:53pm
Listing Provided by:
Terry Young 216-839-5500klrw297@kw.com,
Keller Williams Greater Metropolitan
Bought with:
William A Bissett, 2006001762
HomeSmart Real Estate Momentum LLC
Jose L Razo Reynoso, 2015002254
HomeSmart Real Estate Momentum LLC
Source: MLS Now,MLS#: 5005955 Originating MLS: Akron Cleveland Association of REALTORS
Originating MLS: Akron Cleveland Association of REALTORS
Facts & features
Interior
Bedrooms & bathrooms
- Bedrooms: 4
- Bathrooms: 2
- Full bathrooms: 2
- Main level bathrooms: 1
- Main level bedrooms: 1
Bedroom
- Description: Flooring: Luxury Vinyl Tile
- Level: First
- Dimensions: 11 x 11
Bedroom
- Description: Flooring: Carpet
- Level: Second
- Dimensions: 10 x 10
Bedroom
- Description: Flooring: Wood
- Level: Second
- Dimensions: 13 x 11
Bedroom
- Description: Flooring: Carpet
- Level: Second
- Dimensions: 17 x 13
Eat in kitchen
- Description: Flooring: Luxury Vinyl Tile
- Level: First
- Dimensions: 19 x 8
Living room
- Description: Flooring: Luxury Vinyl Tile
- Level: First
- Dimensions: 26 x 13
Recreation
- Description: Flooring: Carpet
- Level: Lower
- Dimensions: 26 x 13
Heating
- Heat Pump, Radiator(s)
Cooling
- Ductless, Heat Pump
Appliances
- Included: Dryer, Dishwasher, Microwave, Range, Refrigerator, Washer
- Laundry: In Basement
Features
- Sauna
- Basement: Full,Partially Finished
- Has fireplace: No
Interior area
- Total structure area: 1,716
- Total interior livable area: 1,716 sqft
- Finished area above ground: 1,376
- Finished area below ground: 340
Property
Parking
- Total spaces: 1
- Parking features: Attached, Driveway, Garage
- Attached garage spaces: 1
Features
- Levels: One and One Half
- Patio & porch: Rear Porch, Covered
Lot
- Size: 8,250 sqft
Details
- Parcel number: 15B014A000340
- Special conditions: Standard
Construction
Type & style
- Home type: SingleFamily
- Architectural style: Cape Cod
- Property subtype: Single Family Residence
Materials
- Aluminum Siding
- Roof: Asphalt,Fiberglass
Condition
- Year built: 1950
Utilities & green energy
- Sewer: Public Sewer
- Water: Public
Community & neighborhood
Location
- Region: Painesville
- Subdivision: Edgewood Sub
Price history
| Date | Event | Price |
|---|---|---|
| 3/26/2024 | Pending sale | $174,900+9.3%$102/sqft |
Source: | ||
| 3/22/2024 | Sold | $160,000-8.5%$93/sqft |
Source: | ||
| 3/1/2024 | Contingent | $174,900$102/sqft |
Source: | ||
| 2/22/2024 | Price change | $174,900-12.5%$102/sqft |
Source: | ||
| 12/11/2023 | Listed for sale | $199,900+57.4%$116/sqft |
Source: | ||
Public tax history
| Year | Property taxes | Tax assessment |
|---|---|---|
| 2024 | $2,470 -0.1% | $51,280 +24.5% |
| 2023 | $2,473 -1% | $41,190 |
| 2022 | $2,497 0% | $41,190 |
Find assessor info on the county website
Neighborhood: 44077
Nearby schools
GreatSchools rating
- 6/10Chestnut Elementary SchoolGrades: K-5Distance: 1.3 mi
- 5/10Heritage Middle SchoolGrades: 6-8Distance: 0.6 mi
- 4/10Harvey High SchoolGrades: 9-12Distance: 0.7 mi
Schools provided by the listing agent
- District: Painesville City LSD - 4305
Source: MLS Now. This data may not be complete. We recommend contacting the local school district to confirm school assignments for this home.
Get pre-qualified for a loan
At Zillow Home Loans, we can pre-qualify you in as little as 5 minutes with no impact to your credit score.An equal housing lender. NMLS #10287.
Sell for more on Zillow
Get a Zillow Showcase℠ listing at no additional cost and you could sell for .
$203,800
2% more+$4,076
With Zillow Showcase(estimated)$207,876

