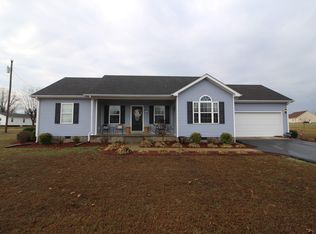Sold for $232,000
$232,000
292 Old 79 Loop Rd, Russellville, KY 42276
3beds
1,570sqft
Single Family Residence
Built in 1984
1 Acres Lot
$233,600 Zestimate®
$148/sqft
$1,538 Estimated rent
Home value
$233,600
Estimated sales range
Not available
$1,538/mo
Zestimate® history
Loading...
Owner options
Explore your selling options
What's special
Charming 3-Bedroom Retreat on a Corner Nature Lot! Welcome to 292 Old 79 Loop Rd in Russellville, KY — a warm and inviting 3-bedroom, 2-bath home nestled on a peaceful corner lot surrounded by nature. This beautifully maintained property offers comfort, character, and curb appeal, starting with a cozy covered front porch perfect for relaxing mornings and evenings. Inside, you’ll find gorgeous hardwood floors that flow through much of the home, enhancing its timeless charm. The spacious sunroom—heated by propane—adds extra living space to enjoy year-round. With a total of 1,570 sq ft (including the sunroom), the main 1,325 sq ft is comfortably maintained with central heating and air. Additional features include a blacktop driveway, a carport, and a detached 2-car garage, providing ample parking and storage. A leased propane tank supplies heat to the sunroom, garage, and water heater, adding efficiency and flexibility to your utilities. Whether you’re looking for a quiet escape or a place to entertain, this lovely home offers a perfect blend of functionality and charm. Don’t miss your chance to own this Russellville gem!
Zillow last checked: 8 hours ago
Listing updated: August 28, 2025 at 08:31am
Listed by:
Crystal Cavanah 270-725-5673,
Keller Williams First Choice R
Bought with:
Kristy J Miller, 221845
Keller Williams First Choice R
Source: RASK,MLS#: RA20252425
Facts & features
Interior
Bedrooms & bathrooms
- Bedrooms: 3
- Bathrooms: 2
- Full bathrooms: 2
- Main level bathrooms: 2
- Main level bedrooms: 3
Primary bedroom
- Level: Main
- Area: 157.07
- Dimensions: 11.3 x 13.9
Bedroom 2
- Level: Main
- Area: 130.95
- Dimensions: 9.7 x 13.5
Bedroom 3
- Level: Main
- Area: 125.13
- Dimensions: 9.7 x 12.9
Primary bathroom
- Level: Main
- Area: 51.62
- Dimensions: 5.8 x 8.9
Bathroom
- Features: Tub
Kitchen
- Features: Other
- Level: Main
- Area: 221.1
- Dimensions: 13.4 x 16.5
Living room
- Level: Main
- Area: 207.7
- Dimensions: 13.4 x 15.5
Heating
- Central, Electric
Cooling
- Central Air
Appliances
- Included: Dishwasher, Gas Range, Range Hood, Refrigerator, Electric Water Heater
- Laundry: Laundry Room
Features
- Ceiling Fan(s), Walls (Dry Wall)
- Flooring: Hardwood, Tile
- Basement: None
- Has fireplace: No
- Fireplace features: None
Interior area
- Total structure area: 1,570
- Total interior livable area: 1,570 sqft
Property
Parking
- Total spaces: 3
- Parking features: Attached Carport, Detached
- Has garage: Yes
- Has carport: Yes
- Covered spaces: 3
Accessibility
- Accessibility features: None
Features
- Patio & porch: Covered Front Porch
- Fencing: None
Lot
- Size: 1 Acres
- Features: Corner Lot
Details
- Additional structures: Outbuilding
- Parcel number: 095000003002
Construction
Type & style
- Home type: SingleFamily
- Architectural style: Ranch
- Property subtype: Single Family Residence
Materials
- Brick
- Foundation: Brick/Mortar
- Roof: Shingle
Condition
- New Construction
- New construction: No
- Year built: 1984
Utilities & green energy
- Sewer: City
- Water: City
Community & neighborhood
Location
- Region: Russellville
- Subdivision: N/A
Other
Other facts
- Price range: $249.9K - $232K
Price history
| Date | Event | Price |
|---|---|---|
| 8/22/2025 | Sold | $232,000-7.2%$148/sqft |
Source: | ||
| 7/14/2025 | Pending sale | $249,900$159/sqft |
Source: | ||
| 6/24/2025 | Price change | $249,900-3.8%$159/sqft |
Source: | ||
| 5/5/2025 | Price change | $259,900-7.1%$166/sqft |
Source: | ||
| 2/18/2025 | Listed for sale | $279,900+133.3%$178/sqft |
Source: Owner Report a problem | ||
Public tax history
| Year | Property taxes | Tax assessment |
|---|---|---|
| 2023 | $1,082 | $120,000 |
| 2022 | $1,082 -0.3% | $120,000 |
| 2021 | $1,085 +61.9% | $120,000 +64.4% |
Find assessor info on the county website
Neighborhood: 42276
Nearby schools
GreatSchools rating
- 4/10Chandlers Elementary SchoolGrades: PK-8Distance: 2.6 mi
- 9/10Logan County High SchoolGrades: 9-12Distance: 2.9 mi
Schools provided by the listing agent
- Elementary: Chandlers
- Middle: Chandlers
- High: Logan County
Source: RASK. This data may not be complete. We recommend contacting the local school district to confirm school assignments for this home.
Get pre-qualified for a loan
At Zillow Home Loans, we can pre-qualify you in as little as 5 minutes with no impact to your credit score.An equal housing lender. NMLS #10287.
