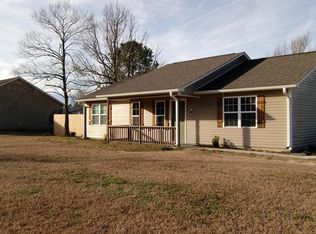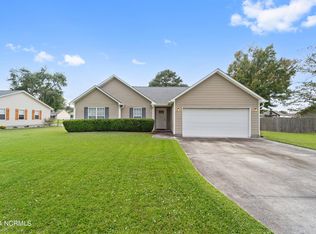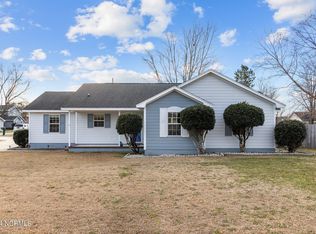Sold for $320,000
$320,000
292 Riggs Road, Hubert, NC 28539
3beds
2,244sqft
Single Family Residence
Built in 1985
0.38 Acres Lot
$348,300 Zestimate®
$143/sqft
$2,067 Estimated rent
Home value
$348,300
$331,000 - $366,000
$2,067/mo
Zestimate® history
Loading...
Owner options
Explore your selling options
What's special
Look no more, you have found the home you are looking for. This beautifully maintained 3 bedroom, 3 bath home with inground swimming pool, screened in gazebo and amazing 3 car detached garage with entertainment space checks every box on your list. This spacious floor plan boasts bamboo flooring and tons of custom built cabinetry. If you're one who loves the kitchen, then you will love the custom features in this galley style layout. Cabinet and pantry space are abundant. You will find the laundry room just off the kitchen with a folding table and additional cabinets. Did I say that this home has A LOT of custom made cabinet work? Bedrooms upstairs include a large ensuite bathroom with a balcony overlooking the oasis backyard. Living space downstairs has been converted to a large master bedroom with ensuite bathroom. Upstairs are 2 additional bedrooms and 1 office space. Essentially there is a master bedroom downstairs and one upstairs as well. The backyard is the perfect space for entertainment. The large inground pool is surrounded by covered patio space as well as a ''tiki bar'' that is screened in. Perfect for pool parties and get togethers. The 3 car detached garage can be used as a workshop or another entertainment space. The garage/workshop/additional entertainment space is heated and cooled with a 1/2 bath. A lean-to is located on the back of the garage for additional storage. Located in the coastal town of Hubert, this home as everything that you are looking for. Call today for your private showing. SELLER IS OFFERING AN $8000 USE AS YOU CHOOSE CREDIT.
Zillow last checked: 8 hours ago
Listing updated: August 26, 2024 at 08:35am
Listed by:
Michelle McKeown 877-366-2213,
LPT Realty, LLC
Bought with:
Christine M Arnold, 259803
Carolina Real Estate Group
Source: Hive MLS,MLS#: 100365219 Originating MLS: Jacksonville Board of Realtors
Originating MLS: Jacksonville Board of Realtors
Facts & features
Interior
Bedrooms & bathrooms
- Bedrooms: 3
- Bathrooms: 3
- Full bathrooms: 3
Primary bedroom
- Level: Primary Living Area
Dining room
- Features: Formal
Heating
- Fireplace(s), Heat Pump, Electric
Cooling
- Central Air
Appliances
- Included: Trash Compactor, Electric Oven, Electric Cooktop, Built-In Microwave, Self Cleaning Oven, Refrigerator, Dishwasher
- Laundry: Dryer Hookup, Washer Hookup, Laundry Room
Features
- Walk-in Closet(s), Ceiling Fan(s), Pantry, Walk-in Shower, Blinds/Shades, Walk-In Closet(s), Workshop
- Flooring: Bamboo, Carpet
- Basement: None
- Attic: Access Only
Interior area
- Total structure area: 2,244
- Total interior livable area: 2,244 sqft
Property
Parking
- Total spaces: 3
- Parking features: Detached
Accessibility
- Accessibility features: None
Features
- Levels: Two
- Stories: 2
- Patio & porch: Open, Covered, Patio, Porch, Balcony
- Exterior features: None, Gas Log
- Pool features: In Ground
- Fencing: Back Yard,Wood
- Waterfront features: None
Lot
- Size: 0.38 Acres
- Dimensions: 93 x 180 x 93 x 180
- Features: Corner Lot
Details
- Additional structures: Covered Area, Pool House, See Remarks, Bathhouse, Workshop
- Parcel number: 1301b17
- Zoning: R-15
- Special conditions: Standard
Construction
Type & style
- Home type: SingleFamily
- Property subtype: Single Family Residence
Materials
- Vinyl Siding
- Foundation: Slab
- Roof: Architectural Shingle
Condition
- New construction: No
- Year built: 1985
Utilities & green energy
- Sewer: Septic Tank
- Water: Public
- Utilities for property: Water Available, Water Connected
Green energy
- Green verification: None
Community & neighborhood
Security
- Security features: Smoke Detector(s)
Location
- Region: Hubert
- Subdivision: Ole Mill Village
Other
Other facts
- Listing agreement: Exclusive Right To Sell
- Listing terms: Cash,Conventional,FHA,USDA Loan,VA Loan
- Road surface type: Paved
Price history
| Date | Event | Price |
|---|---|---|
| 3/17/2023 | Sold | $320,000-2.4%$143/sqft |
Source: | ||
| 2/1/2023 | Pending sale | $328,000$146/sqft |
Source: | ||
| 1/17/2023 | Listed for sale | $328,000$146/sqft |
Source: | ||
| 1/1/2023 | Listing removed | -- |
Source: | ||
| 10/26/2022 | Price change | $328,000-2.1%$146/sqft |
Source: | ||
Public tax history
| Year | Property taxes | Tax assessment |
|---|---|---|
| 2024 | $1,115 -20.9% | $215,257 |
| 2023 | $1,409 -0.1% | $215,257 |
| 2022 | $1,410 +14% | $215,257 +22.7% |
Find assessor info on the county website
Neighborhood: 28539
Nearby schools
GreatSchools rating
- 4/10Queens Creek ElementaryGrades: PK-5Distance: 4.9 mi
- 5/10Swansboro MiddleGrades: 6-8Distance: 4.9 mi
- 8/10Swansboro HighGrades: 9-12Distance: 4.9 mi
Get pre-qualified for a loan
At Zillow Home Loans, we can pre-qualify you in as little as 5 minutes with no impact to your credit score.An equal housing lender. NMLS #10287.
Sell with ease on Zillow
Get a Zillow Showcase℠ listing at no additional cost and you could sell for —faster.
$348,300
2% more+$6,966
With Zillow Showcase(estimated)$355,266


