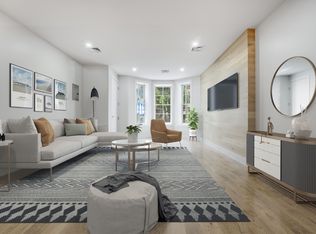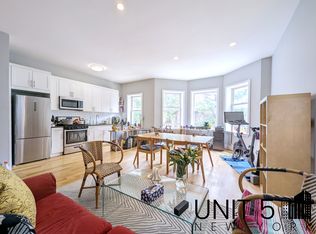IMPECCABLY RENOVATED AND RESTORED 2 FAM The perfect marriage of romantic history and modern design lives in glorious harmony at 292 Rutland Road. Professionally designed with a nod to classic restoration, this two family residence offers a sprawling 2,000 square foot owner's upper duplex over a 1,000 square foot two bedroom rental. A pinch of Art Deco draws you into the dramatic main level of the duplex that offers a completely open layout with generous dining, living, and kitchen areas. The chef quality kitchen is designed with stylish flat slab cabinetry, Artesia bronze doorknobs, white Corian counter tops, deep apron sink, and high-end appliances. South facing floor to ceiling glass doors lead out to the contemporary terrace and landscaped backyard. Upstairs is a well- balanced three bedroom, two bath layout with bonus room that can easily be utilized as a home office or recreation space. Inspired by retro luxury, the king- sized master suite is adorned with white washed exposed brick, en-suite bath with double sink vanity, separate spa shower and freestanding tub, and large private terrace. Below the impressive owner's unit is the two bedroom rental. Designed with a cutting edge feel, this unit is certain to attain top dollar value. Expansive outdoor spaces, multiple skylights, crown moldings, white oak floors, and custom staircase with brass details, are some of the extraordinary touches found in this quintessential home in exclusive Prospect Lefferts Gardens. With a location second to none, enjoy quick access to the 2,5,B,Q trains plus an incredible lifestyle in close proximity to the Prospect Park and Zoo, Brooklyn Botanical Gardens, Vero Yoga, PLG Food Coop, The Food Sermon, Parkside Brick Oven Pizza, Streetsweeper, Pels Pie Co, Silver Rice, Midwood Flats, Cinnamon Girl, Tug Boat and Gratitude Café.
This property is off market, which means it's not currently listed for sale or rent on Zillow. This may be different from what's available on other websites or public sources.

